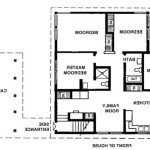Shotgun house plans are a popular choice for homeowners looking for a unique, stylish, and affordable home. Whether you are building a new home or renovating an existing one, shotgun house plans can provide an attractive and efficient alternative to traditional designs. This comprehensive guide will give you an overview of what shotgun house plans entail, how they can be customized to fit your needs, and why they may be an ideal option for your next project.
What is a Shotgun House Plan?
A shotgun house plan is a style of home plan that is typically narrow and long, typically with one or two rooms per floor. Shotgun houses are often single-story, but can also be two or three stories. The most common type of shotgun house plan is the classic three-room design, which is divided into a living room, kitchen, and bedroom. Other variations may include additional bedrooms, bathrooms, and other rooms.
The defining feature of a shotgun house plan is that the rooms are typically arranged in a straight line, with no hallways or other spaces between them. This allows for efficient use of space and can make the home feel more spacious than it actually is. Additionally, shotgun house plans often feature large windows and doors for an airy, open feel.
Advantages of Shotgun House Plans
The main advantage of shotgun house plans is their cost-effectiveness. Shotgun houses are usually smaller than traditional homes, so they require less materials and labor to build. This can lead to significant savings when compared to larger, more traditional homes.
Shotgun house plans also offer a unique look that can help set your home apart from others. The long, narrow design of a shotgun house gives it an eye-catching appearance that is sure to draw attention. Additionally, shotgun house plans can be customized to fit your needs, allowing you to create a unique home that reflects your style.
Customizing Your Shotgun House Plan
Shotgun house plans can be customized to meet your specific needs. For example, you can add additional rooms, such as a bathroom, office, or den. You can also adjust the size of the rooms and the placement of windows and doors. Additionally, many shotgun house plans include a porch, balcony, or other outdoor space, which can add to the home’s aesthetic appeal.
Conclusion
Shotgun house plans offer a unique style and cost-effective alternative to traditional home plans. They can be customized to fit your needs, allowing you to create a home that reflects your style. If you are looking for an attractive and efficient way to build a new home or renovate an existing one, a shotgun house plan may be the perfect choice for you.




/cdn.vox-cdn.com/uploads/chorus_asset/file/8420113/Shotgun_house_plan.jpg)










Related Posts








