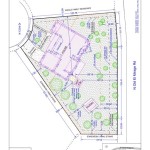Open floor plans are becoming increasingly popular in modern home design, and for good reason. By removing walls and barriers between rooms, open floor plan houses allow for the free flow of energy and movement, creating a more harmonious and relaxed atmosphere. This article will explore the many benefits of an open floor plan, from improved communication to increased natural light.
Improved Communication and Interaction
One of the most notable benefits of an open floor plan is the improved communication and interaction it encourages. Without walls and barriers, family members and guests are more likely to talk, listen, and interact with each other. This can lead to better relationships and a more cohesive, comfortable atmosphere in the home.
In addition, open floor plan houses are great for entertaining. Without walls to separate the kitchen, living room, and dining room, guests can easily move between rooms and socialize more easily. This allows people to mingle and enjoy each other’s company without feeling restricted by physical barriers.
Increased Natural Light
Another major benefit of open floor plans is the increased natural light they provide. By removing walls and other barriers, more sunlight can enter the home, creating a brighter, more inviting atmosphere. This natural light can also help reduce the need for artificial lighting, leading to lower energy costs and a more eco-friendly home.
Increased Flexibility and Versatility
Open floor plans also offer increased flexibility and versatility. Without walls to separate rooms, furniture can be rearranged and moved around as needed. This allows homeowners to easily change the look and feel of their home without having to make major renovations or build new walls.
In addition, open floor plans can create more usable space. Without walls or other barriers, rooms can be combined to create larger, more functional areas. This is especially beneficial for small homes, where every square inch of usable space is valuable.
Conclusion
Open floor plans can help create a harmonious and relaxed atmosphere in the home. By removing walls and barriers, they allow for improved communication, increased natural light, and increased flexibility and versatility. For these reasons, open floor plans are becoming increasingly popular in modern home design.














Related Posts








