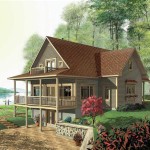Craftsman ranch house plans are a great option for those looking for a traditional-style home with a modern twist. These plans combine the classic bungalow elements of Craftsman style architecture with the more contemporary ranch design, creating a unique and attractive home. With its distinctive character, a ranch house plan can be the perfect choice for a family looking to build a new home.
Selecting a Craftsman Ranch House Plan
When selecting a Craftsman ranch house plan, homeowners should consider the size, layout, and features of the home. The size of the home will depend on the size of the family and their lifestyle needs. It’s important to select a plan that fits the family’s needs and budget. Additionally, homeowners should consider the layout of the plan, including the number of bedrooms and bathrooms, the size of the kitchen, and the size of the living and dining areas. Finally, homeowners should consider the features of the plan, such as the materials used, the style of windows, and the type of roof.
Styles of Craftsman Ranch House Plans
There are several different styles of Craftsman ranch house plans available. These include:
- Modern Craftsman: This style of plan has a contemporary look, with clean lines and minimal ornamentation. The modern Craftsman style often includes an open floor plan, with large windows and sliding glass doors for a connection to the outdoors.
- Traditional Craftsman: This style of plan is characterized by its use of natural materials, such as wood and stone, and traditional detailing, such as exposed beams and built-in cabinetry. The traditional Craftsman style often includes a covered front porch, and the interior typically features a fireplace.
- Rustic Craftsman: This style of plan has a more rustic feel, with a focus on natural materials and a simpler design. The rustic Craftsman style often includes a wrap-around porch and a large outdoor living area.
Choosing the Right Materials
When selecting a Craftsman ranch house plan, homeowners should consider the materials used in the plan. The materials used in the plan should be chosen for their durability and aesthetic appeal. Common materials used in Craftsman ranch house plans include:
- Wood: Wood is often used for the exterior of a Craftsman ranch house plan. It is a durable and attractive material that can be stained or painted to match the house’s exterior. Additionally, wood can be used for interior accent walls.
- Stone: Stone is a popular material for the exterior of a Craftsman ranch house plan. Stone is a durable material that is also attractive and can be used to create a classic look. It can be used for both the exterior and interior of the home.
- Brick: Brick is another popular material for the exterior of a Craftsman ranch house plan. It is a durable material that is also attractive and can be used to create a classic look. It is commonly used for both the exterior and interior of the home.
- Stucco: Stucco is a popular material for the exterior of a Craftsman ranch house plan. It is a durable material that is also attractive and can be used to create a classic look. It can be used for both the exterior and interior of the home.
Conclusion
Craftsman ranch house plans are a great option for those looking for a traditional-style home with a modern twist. When selecting a Craftsman ranch house plan, homeowners should consider the size, layout, and features of the home. Additionally, homeowners should consider the different styles of Craftsman ranch house plans and the materials used in the plan. With the right plan, homeowners can create a unique and attractive home that will stand the test of time.















Related Posts








