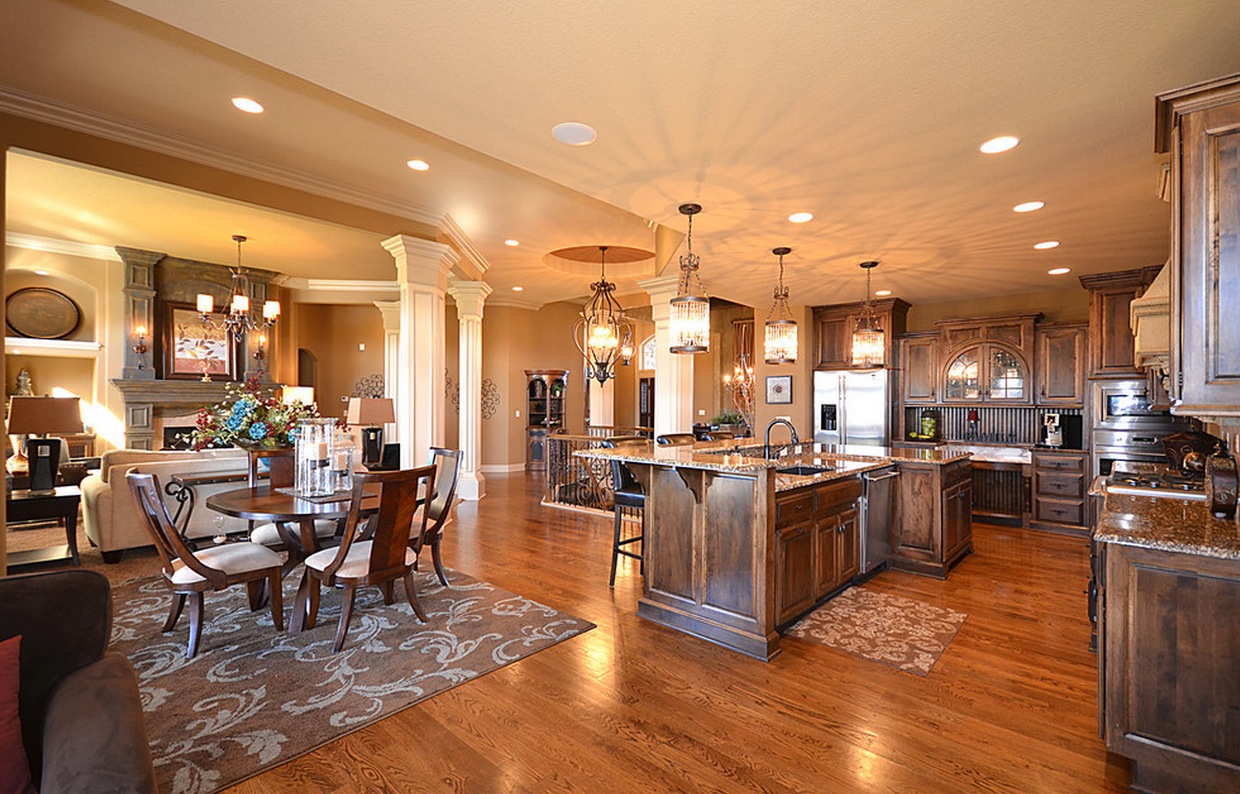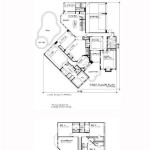Open floor plans are becoming increasingly popular in homes as homeowners look to make the most of their space. An open floor plan allows rooms to flow into one another, creating a seamless transition between spaces and allowing for more natural light and air circulation. This style of living has many benefits that make it an attractive option for many homeowners.
Ease of Movement
One of the major advantages of an open floor plan is how easy it is to move between rooms. This can be especially beneficial for those with limited mobility, allowing them to move easily and without needing to go through a series of doors. It also makes it easier to entertain guests, as they can move between the different areas of your home without having to pass through multiple doorways.
Increased Natural Light
Open floor plans also allow for more natural light to come in through windows and skylights. This can create a brighter and more inviting space, while also providing energy savings by reducing the need for artificial lighting. Natural light also has a positive effect on mood and overall wellbeing, so having more of it in your home can be beneficial.
Connection to Outdoor Spaces
Having an open floor plan can also help create a connection between your home and the outdoors. This can be especially helpful if you have a patio or deck that you want to be able to access easily. Open floor plans allow you to open up the windows or doors to the patio or deck, creating a seamless transition between the indoor and outdoor living spaces.
Flexibility for Redecorating
Flexibility is another major benefit of open floor plans. When decorating an open plan, you can easily move furniture around to create different looks and create new focal points. This allows you to easily switch up the style of your home without having to do major renovations or structural changes.
Conclusion
Open floor plans offer a variety of benefits to homeowners, from increased natural light and air circulation to increased flexibility in decorating. They are becoming increasingly popular, and it’s easy to see why. If you’re thinking about remodeling your home, an open floor plan may be the perfect solution for you.















Related Posts








