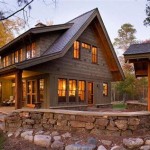Building a home in the mountains can be a dream come true, but it requires careful planning and choosing the right house plan. Whether you are looking for a cabin in the woods, a rustic retreat, or a luxurious mountain home, there are many factors to consider when selecting a house plan. Here are some tips to help you make the perfect choice for your mountain home.
Think About the Location
The location of your mountain home is a major factor to consider when choosing a house plan. Will it be close to town or further away? Is it in a heavily treed area or a mountain meadow? Think about the type of environment you want and the convenience of living near services or amenities. Take into account the terrain when selecting your house plan, since this can make a big difference in the design and construction.
Consider the Climate
The climate in your mountain home location can also influence your house plan. If you live in an area with heavy snowfall, make sure the house plan includes a steep roof pitch to shed snow. If there is a lot of rain, consider installing a basement or a crawl space to keep the home dry. For cooler climates, think about having a central fireplace or a stove to provide heat when needed.
Size and Style
When choosing a house plan, think about the size and style of the home. Do you want a small cabin or a larger home? Do you prefer a traditional style or a more modern design? Consider the number of bedrooms and bathrooms, as well as the number of stories you want. Also, think about the type of materials you want to use and the architectural features that are important to you.
Outdoor Spaces
Outdoor spaces are an important part of any mountain home. Consider including a deck or patio in your house plan to enjoy the view and entertain guests. You may also want to add a screened porch or sunroom to enjoy the outdoors without being exposed to the elements. If you plan to have an outdoor fireplace or fire pit, make sure to include it in the house plan.
Energy Efficiency
When selecting a house plan for a mountain home, think about energy efficiency. Choose materials that are good insulators to keep the home warm in winter and cool in summer. Consider efficient heating and cooling systems and appliances to reduce energy costs. You may also want to include solar panels or other renewable energy sources in the home design.
Budget
Finally, consider your budget when selecting a house plan. Make sure the plan is within your price range, and that you are not spending too much on extras. Also, consider the cost of construction and the materials that are needed to build the home. With careful planning, you can find the perfect house plan for your mountain home.















Related Posts








