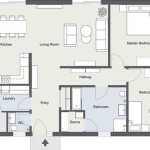When planning to build a guest house, one of the most important things to consider is the floor plan. A good floor plan can mean the difference between a guest house that is comfortable and efficient or one that is cramped and difficult to navigate. With the right design, you can create a space that is both cozy and functional for your guests.
Planning Ahead
Before you start designing your guest house floor plan, it’s important to ask yourself a few questions. How many people will be staying in the guest house? What type of amenities do you want to include? What kind of furniture and décor are you planning on using? Answering these questions will help you determine the size and layout of the guest house.
Choosing a Layout
Once you know how many people will be staying in the guest house, you can start to determine the layout. There are several different types of floor plans to consider, including one-bedroom, two-bedroom, and even a studio apartment. You’ll also need to consider the size of the rooms and any additional features, such as a kitchen or living area.
Maximizing Space
When designing a guest house floor plan, it’s important to maximize the use of space. Look for ways to combine different rooms or utilize furniture that can be used in multiple ways. You can also look for ways to add storage, such as built-in cabinets or under-bed storage. Additionally, consider adding natural light to the space through the use of windows or skylights.
Creating a Comfortable Environment
Once the layout of the guest house is planned out, it’s time to think about the décor and furniture. Choose pieces that are comfortable, yet still provide enough seating for all of your guests. If you’re on a budget, look for pieces that can be used in multiple ways, such as a sofa that can be used as a bed. Additionally, consider adding some personal touches, such as artwork or family photos.
Final Touches
Finally, consider adding some extra touches to make your guest house feel like a cozy home away from home. Some ideas include adding plants or flowers, installing a mini kitchenette, or adding a small library of books or magazines. By incorporating these finishing touches, you can create a warm and inviting space that your guests will love.















Related Posts








