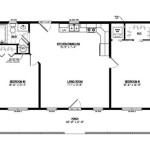Building a house from scratch can be a daunting task, but having a floor plan can make it a lot easier. Floor plans provide a starting point for envisioning what the finished home will look like, and can be easily modified to suit any taste or style. This article will provide an overview of how to create the perfect floor plan for your dream home.
Steps to Create a Floor Plan
Creating a floor plan can seem like a daunting task, but it doesn’t have to be. With a few steps, you can create a floor plan that will make your dream home a reality. Here are the steps to create a floor plan:
- Determine your budget and layout parameters.
- Find a template or create your own.
- Draw a rough sketch of the floor plan.
- Measure and record the room dimensions.
- Add room features such as doors, windows, and stairs.
- Include furniture and fixtures.
- Make adjustments and add details.
- Save and print the completed floor plan.
Types of Floor Plans
Floor plans come in a variety of styles, depending on the size, shape, and layout of the home. The most common types of floor plans include:
- One Story: These plans are typically rectangular in shape and feature a single story. They are often used in ranch-style homes, as well as in split-level homes.
- Two Story: These plans feature two stories, with the upper level typically used for bedrooms and the lower level for common spaces. This style is popular in traditional homes, as well as in colonial-style homes.
- Split-Level: These plans feature multiple levels, with the upper level typically used for bedrooms and the lower level for common spaces. These plans are often used in modern homes.
- Open Concept: These plans feature an open layout, with rooms connected to each other without a hallway or other physical barrier. This style is popular in modern homes, as well as in ranch-style homes.
Tips for Creating a Floor Plan
Creating a floor plan can be a daunting task, but there are a few tips that can help make the process easier. Here are a few tips for creating a floor plan:
- Start with a template. Using a template as a starting point can make it easier to create a floor plan. Templates provide a basic structure, making it easier to add details and personalize the plan.
- Measure twice, draw once. Before you start drawing, make sure you have accurate measurements of the space. This will save time and ensure that your floor plan is accurate.
- Think about the flow. When designing the floor plan, think about how the space will be used and how people will move through it. This will help ensure that the floor plan is functional and comfortable.
- Include room for growth. When designing the floor plan, think about how the space may need to change in the future. This will help ensure that the floor plan is flexible and able to accommodate any changes.
Conclusion
Creating a floor plan is an important step when building a house. With a few simple steps and some helpful tips, you can create a floor plan that will make your dream home a reality. Use the information in this article to get started on creating the perfect floor plan for your home.










/floorplan-138720186-crop2-58a876a55f9b58a3c99f3d35.jpg)




Related Posts








