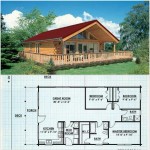Retirement is a time of life to look forward to, when you can finally relax and enjoy the fruits of your labor. But when it comes to designing a retirement home, there are many considerations to take into account. Where should the house be located? What size should it be? What amenities should it include?
Location
When it comes to deciding where to build your retirement home, there are many factors to consider. Do you want to stay close to family and friends, or do you prefer to move to a new area? Will you stay close to your current home, or do you want to explore a different part of the country? Other important factors to consider include cost of living, climate, and access to healthcare. You may also want to consider the availability of outdoor activities, such as golf courses, walking trails, and beaches.
Size and Design
When it comes to size and design, the sky is the limit. You can choose from a wide range of floor plans, from small, one-bedroom apartments to sprawling multi-level homes. You may also want to consider adding features such as an outdoor patio or deck, a sunroom, or a home office. It’s also important to think about the size and layout of the kitchen, as well as any special accessibility needs you may have.
Amenities
When it comes to amenities, your retirement home should include everything you need to make your life comfortable, enjoyable, and stress-free. You may want to consider features such as a home gym, heated swimming pool, or even a home theater. It’s also a good idea to think about energy efficiency, such as solar panels or energy-efficient appliances. You may also want to include features that make the home easier to maintain, such as low-maintenance landscaping or automatic sprinklers.
Conclusion
Designing a retirement home is an exciting process, and there are many considerations to take into account. From location to size and design to amenities, there are countless ways to create a comfortable and enjoyable retirement home that suits your needs. With careful planning and the right features, you can create a home that will give you many years of comfort and enjoyment.















Related Posts








