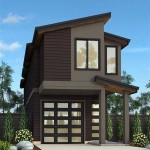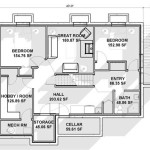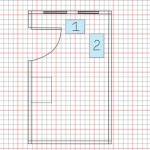Building a house on a sloped lot can be a difficult and costly endeavor. However, with the right planning, house plans for sloped lots can be a great way to maximize the potential of an otherwise challenging piece of land. In this article, we will discuss the advantages and disadvantages of building on a sloped lot, as well as some tips for choosing the right house plans for your particular needs.
Advantages of Building on a Sloped Lot
One of the main advantages of building on a sloped lot is the potential for stunning views. Because the slope of the land allows for higher elevations, it is possible to achieve breathtaking views of the surrounding area. Additionally, building on a sloped lot can be an excellent way to maximize the natural incline of the land. With proper planning, house plans can be designed to take advantage of the slope, giving the house an interesting and unique look.
Disadvantages of Building on a Sloped Lot
The primary disadvantage of building on a sloped lot is the additional cost associated with it. The land must be leveled and terraced, which can be a very expensive process. Additionally, because of the incline, the house may need to be built with extra reinforcement, which can also increase the cost. Finally, it is important to be aware of the potential hazards associated with building on a sloped lot. It is essential to choose the right house plans to make sure the house is properly anchored to the ground.
Tips for Choosing the Right House Plans for Your Sloped Lot
- First, it is important to consider the size and shape of the lot. This will help determine the size and layout of the house.
- The slope of the land should also be taken into consideration when designing the house. If possible, try to take advantage of the natural incline of the land by designing the house accordingly.
- Be sure to factor in the cost of leveling and terracing the land into the overall budget. This will help ensure that the house meets all safety standards and that the budget is realistic.
- Finally, be sure to consult with an experienced architect or designer when designing the house plans. They will be able to provide advice and guidance on how to best maximize the potential of the sloped lot.
Building on a sloped lot can be a great way to maximize the potential of an otherwise challenging piece of land. With the right planning and design, house plans for sloped lots can be a great way to achieve stunning views and a unique look. By considering the size and shape of the lot, the slope of the land, and the cost of leveling and terracing the land, it is possible to choose the right house plans for your particular needs.















Related Posts








