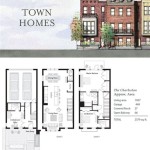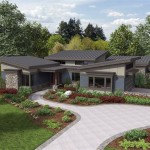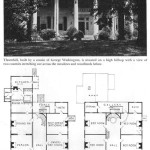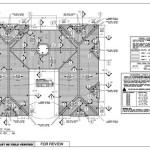Multigenerational house plans are becoming increasingly popular for families looking for a way to accommodate extended family members. With this type of home, families can enjoy all the benefits of living together in one space while still having the privacy and independence of separate living areas. Whether you’re looking for a way to give your parents or other relatives a comfortable place to stay, or you’re hoping to create a multi-generational home for your own family, there are many benefits to designing and building a house plan that meets the needs of multiple generations.
Benefits of Multigenerational House Plans
Multigenerational house plans offer a variety of benefits for families. Some of the most appealing advantages include:
- Having multiple generations living together in one space can create a strong family bond, providing children and adults with an opportunity to learn from each other and grow together.
- Having separate living areas allows each generation to have their own private space, as well as their own separate entrance, which can help maintain independence and privacy for all family members.
- Having a multigenerational home can be helpful for families who need to care for elderly relatives, allowing them to be close and providing them with the support they need.
- It can also help reduce the financial burden of maintaining separate homes, as well as the cost of hiring caregivers.
- A multigenerational home can be a great investment, as it can provide a source of income if you choose to rent out one or more of the living spaces.
Designing Your Multigenerational House Plan
Designing a multigenerational house plan can be a challenging but rewarding process. Whether you’re working with an architect to create a custom design or selecting a pre-existing plan, there are several factors to consider when creating the perfect space for your family.
- When selecting a floor plan, it’s important to consider the needs and preferences of each generation, as well as the size of the space you have to work with. You’ll also want to make sure there is enough space for everyone to have their own private living area.
- Look for plans that include features like separate entrances, shared living spaces, and separate kitchens, as well as any other features that will make life easier for all generations.
- Consider which rooms or areas will be shared and which will be used exclusively by each generation. This will help keep the peace and ensure that everyone has their own space.
- Think about the layout of the home and how it will work for each generation. For example, if you plan to have your parents living with you, you may want to make sure their bedroom is on the first floor and close to a bathroom.
- Think about how you can make the home energy-efficient, as this can help you save money on utilities and keep everyone comfortable.
Conclusion
Designing a multigenerational house plan can be a complex but rewarding process. It’s important to consider the needs and preferences of each generation, as well as factors like space and energy-efficiency. By taking the time to plan carefully and think about all of the different elements of your multigenerational home, you can create a space that is comfortable, functional, and perfect for your family.















Related Posts








