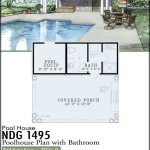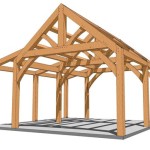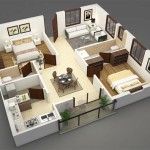Living in a 1000 square foot home can be a challenge. You may not have the room for a multi-room layout, or the ability to add a big kitchen or living room. But it doesn’t mean you can’t make the most of the space. Here are some ideas for making the most of your 1000 square foot home.
Maximizing the Space
When it comes to maximizing the space of your 1000 sq ft home, thinking outside of the box is key. Look for ways to create more space without adding on. For example, consider building multi-functional furniture, such as a bed with storage underneath or a couch that doubles as a guest bed. You can also use built-in features, such as bookshelves, to create a room-within-a-room feeling.
Divide and Conquer
Divide up the space into different areas. For example, if you have a larger living room, you could use a couch to create a separate seating area. Or you could use a room divider to create two separate living spaces. This way, you can make the most of the space and create different areas for different activities.
Choose Light Colors
Light, bright colors can make a small space feel bigger. Choose lighter shades for the walls and floors to create an airy and spacious feeling. Consider using neutral colors, such as white, cream, or light gray, to make the space feel larger. Also, use mirrors to create the illusion of a larger space.
Make Use of Unused Space
Look for ways to make use of unused space. For example, consider turning an unused closet into a small office or library. You can also hang shelves or cabinets on the walls to create extra storage space. Finally, use furniture that can double as storage, such as ottomans or benches with hidden compartments.
Make the Most of Outdoor Space
If you have a small yard, you can still make the most of it. Consider adding a deck or patio to create an outdoor entertaining space. You can also add a few planters or window boxes to create a garden. Finally, if you have a balcony or porch, you can use it to create a cozy outdoor retreat.














Related Posts








