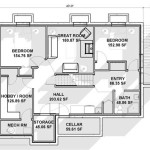When it comes to designing a house plan for a narrow lot, there are a few important tips and considerations to keep in mind. From making the most of the limited space to ensuring the design meets local building codes, the following eight tips will help you create the perfect house plan for your narrow lot.
1. Utilize Vertical Space
When dealing with a narrow lot, it’s important to make the most of the limited space. One way to do this is to utilize vertical space. Consider a two-story house plan, where bedrooms, bathrooms, and other living spaces are located on the upper floor. This will help make the most of the limited ground-level space.
2. Consider an Open Floor Plan
In order to maximize the space in a smaller lot, consider an open floor plan. This can help to make the space feel larger and more inviting. An open floor plan also allows you to flow easily from room to room, making your home feel more connected and comfortable.
3. Make Sure to Include Natural Light
When designing a house plan for a narrow lot, it’s important to make sure to include natural light. Natural light can help to make a space feel larger and more inviting. Look for ways to include windows and other sources of natural lighting, such as skylights or solar tubes, that can bring the outdoors in.
4. Consider Aesthetics
When designing a house plan for a narrow lot, it’s important to consider the aesthetics of the design. Look for ways to make the exterior of your home stand out from the other homes on the block. This can be done through the use of color, texture, and landscaping.
5. Make Sure to Follow Local Building Codes
When designing a house plan for a narrow lot, it’s important to make sure to follow the local building codes. These codes may include specific requirements for setbacks, height, and lot coverage. Be sure to research the local building codes in your area and make sure your design meets these requirements.
6. Consider the Location of Utilities
When designing a house plan for a narrow lot, it’s important to consider the location of utilities. These may include water, sewer, gas, and electric lines. Make sure you know where these are located and plan your design accordingly.
7. Think about Outdoor Living Spaces
When designing a house plan for a narrow lot, it’s important to think about outdoor living spaces. Look for ways to include patios, decks, and other outdoor living spaces that can help to make the most of the limited space.
8. Don’t Forget About Storage
When designing a house plan for a narrow lot, it’s important to make sure you don’t forget about storage. Look for ways to maximize your storage space, such as built-in cabinets or shelving, or incorporating additional storage into your outdoor living spaces.
Designing a house plan for a narrow lot can be challenging, but with the right tips and considerations, it can be done successfully. By utilizing vertical space, considering an open floor plan, including natural light, and following local building codes, you can create the perfect house plan for your narrow lot.















Related Posts








