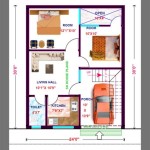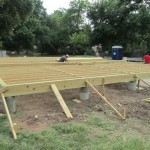A porte cochere is a covered entryway to a home or building, typically with an arc or canopy supported by columns or posts. This type of entryway is common in French and Italian architecture, and is becoming increasingly popular in modern home designs.
The Benefits of Having a Porte Cochere
Having a porte cochere in your home can provide many benefits. It can protect you from the elements and provide shelter for visitors who arrive at your home. The porte cochere can also add to the aesthetic appeal of your home and make it more visually appealing from the outside. Additionally, it can provide more privacy for you and your guests, since the covered entryway is hidden from view.
How to Incorporate a Porte Cochere into Your Home Plan
If you are looking to include a porte cochere in your home plan, there are several different ways to do so. You can choose to build a porte cochere as part of the main structure of your home, or you can build it as a separate structure that is attached to your home. Additionally, you can choose to build a porte cochere with traditional columns, or you can opt for a more modern design with pipe supports.
Things to Consider When Choosing a Porte Cochere Design
When choosing a porte cochere design for your home, there are several things to consider. First, you will want to think about the size and shape of the porte cochere. This will depend on the space you have available, as well as the overall design of your home. Additionally, you will want to think about the materials you will use for the porte cochere, as well as any other details such as lighting or decorations. Finally, you should consider the cost of the porte cochere and whether or not it fits into your budget.
Conclusion
A porte cochere can be a great addition to any home plan, providing shelter and style to your home. When choosing a porte cochere design, there are many things to consider, from size and shape to materials and cost. With careful planning and consideration, you can create the perfect porte cochere for your home.















Related Posts








