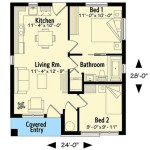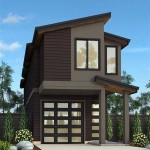Tiny house living is becoming increasingly popular, with people looking for a simpler, more sustainable way of living in a smaller, more affordable space. Building a tiny house is a great way to create a home that is tailored exactly to your needs and lifestyle, and there are plenty of tiny house build plans available to help you get started.
What to Consider When Choosing Tiny House Build Plans
When choosing tiny house build plans, there are a few key factors to consider. Firstly, it’s important to decide what size tiny house you want to build. Tiny houses come in various sizes, from tiny sheds and cabins to larger two-storey homes, so it’s important to consider what size house will best suit your needs and lifestyle.
You’ll also need to consider what type of materials you’ll use to build your tiny house. Different materials have different advantages and disadvantages, so it’s important to weigh up the pros and cons of each type before making a final decision. Wood is the most common material used for tiny house builds, but there are other options such as metal and concrete.
Finally, it’s important to think about how you’ll be powering your tiny house. You’ll need to decide whether you’ll be using solar, wind or other renewable energy sources, or if you’ll be using a generator or other traditional power sources. Depending on your location and needs, different energy sources may be more suitable.
Types of Tiny House Build Plans
Once you’ve decided on the size, materials and power source for your tiny house, you’ll need to choose the right build plans. There are a variety of different tiny house plans available, ranging from simple cabins to fully-fledged homes.
If you’re looking for something simple, a cabin-style tiny house plan might be the best option. These plans typically include just one or two rooms, but can still be customised with different materials and features. If you’re looking for something more complex, a two-storey tiny house plan may be a better option. These plans typically include two floors, with the ground floor being used as a living space and the second floor as a bedroom or other space.
There are also plans available for more complex tiny houses, such as those with multiple rooms and features. These plans usually include detailed drawings and instructions on how to build the tiny house, as well as a list of materials and tools needed to complete the project. If you’re looking for a more complete solution, there are also ‘tiny house in a box’ kits available, which come with all the materials and tools needed to build a tiny house.
Benefits of Building Your Own Tiny House
Building your own tiny house can be a rewarding experience, and there are a number of benefits to be gained from the process. Firstly, building your own tiny house allows you to design and create a place that is perfect for your needs and lifestyle. It also gives you the opportunity to learn new skills, such as carpentry, plumbing and electrical work, which can be a great way to broaden your knowledge and experience.
Building a tiny house can also be a great way to save money. Not only will you be able to save money on materials, you’ll also be able to save on labour costs. Furthermore, the cost of living in a tiny house is significantly lower than in a regular-sized home, meaning you’ll be able to save even more money in the long-term.
Conclusion
Tiny house living is becoming an increasingly popular choice for people looking for a simpler, more sustainable way of living. Building a tiny house is a great way to create a home that is tailored exactly to your needs and lifestyle, and there are plenty of tiny house build plans available to help you get started. When choosing tiny house build plans, it’s important to consider the size, materials and power sources that you’ll need, as well as the type of build plans that best suit your needs. Building your own tiny house can be a rewarding experience, with a number of benefits to be gained from the process.















Related Posts








