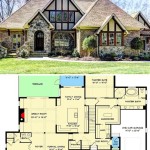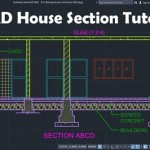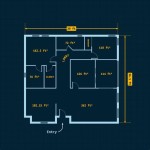Having two master suites in your home can be a great way to maximize your living space and make your home more comfortable for everyone. Whether you are looking for a way to accommodate guests, aging parents, or simply want more luxury, two master suites can provide the perfect solution. Here, we’ll discuss the different types of two master suite house plans available and what to consider when designing your own.
Types of Two Master Suite House Plans
When it comes to two master suite house plans, there are a few design options to consider. One type of two master suite house plan is a duplex. In this design, two separate units are connected at the middle wall, making them appear as one large home. Each unit has its own entrance, kitchen, and living space, but the two are connected through a common wall. This type of design is great for accommodating extended family members or guests.
Another type of two master suite house plan is a single-family home with two master suites. In this design, the two master suites are separated by a hallway or common area. This type of plan is perfect for households with grown children or aging parents who need their own space without sacrificing the feeling of living in one cohesive home.
Finally, there are also two master suite house plans that feature two levels. In this design, one master suite is on the main level and the other is located on the second floor. This type of plan is great for those who want two master suites but don’t have the extra space for a duplex or a single-family home.
Things to Consider When Designing a Two Master Suite House Plan
When designing a two master suite house plan, there are a few things to consider. First, you’ll need to decide how much space each master suite needs. Do you want one large master suite or two smaller ones? You’ll also need to consider the layout of the home. Do you want the master suites to be on different levels or connected by a common area? Additionally, you’ll need to think about how the two master suites will be used. Will they be used primarily for guests or for family members?
In addition to the design of the two master suites, you’ll also need to consider the other features of the home. Will you need additional bedrooms, bathrooms, or living spaces? You’ll also need to think about how you’ll use the common areas. Will you use them for entertaining or as additional living space? Finally, you’ll want to consider any special features you’d like to include in your two master suite house plan, such as outdoor living spaces, a pool, or a home office.
Conclusion
Two master suite house plans can provide a great way to maximize your living space and make your home more comfortable. With the right design, you can accommodate guests, extended family members, or aging parents while still enjoying the feeling of living in one cohesive home. From duplexes to single-family homes with two master suites, there are a variety of two master suite house plans to choose from. When designing your own plan, consider the size of the master suites, the layout of the home, and any special features you want to include. With the right plan, you can make the most of your living space and create the perfect home for your family.















Related Posts








