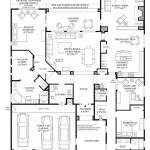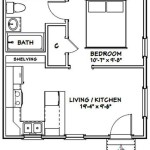House Plan Design: Maximizing Comfort and Functionality in a 3-Bedroom, 2-Bathroom Home
Designing a 3-bedroom, 2-bathroom house plan requires careful consideration of space utilization, traffic flow, and personal needs. This type of house plan is popular among families, couples, and individuals seeking a balance between manageable size and comfortable living. The focus is often on creating a functional and aesthetically pleasing environment that meets the demands of daily life. Careful planning helps ensure the effective use of every square meter, optimizing both comfort and long-term value.
The success of a 3-bedroom, 2-bathroom house plan hinges on several crucial elements, including the floor plan layout, room dimensions, and the integration of essential amenities. A well-designed layout facilitates smooth transitions between different areas of the house, minimizes wasted space, and promotes a sense of spaciousness, even within a relatively compact footprint. The dimensions of each room should be carefully calibrated to accommodate furniture, activities, and personal preferences. Finally, integrating essential amenities such as ample storage, efficient kitchen designs, and well-appointed bathrooms contribute significantly to the overall liveability and enjoyment of the home.
Key Considerations When Planning a 3-Bedroom, 2-Bathroom House
Designing a 3-bedroom, 2-bathroom dwelling involves a multifaceted approach encompassing various aspects. Addressing these aspects systematically ensures a house plan that aligns with both lifestyle requirements and budget constraints.
One of the primary considerations is the overall footprint of the house. Optimizing the layout to minimize wasted space is crucial, especially when dealing with limited building area. This often involves prioritizing open-concept living areas that combine the living room, dining area, and kitchen into a single, unified space. The strategic placement of hallways and corridors should also be carefully evaluated to minimize their impact on the overall usable area.
The orientation of the house on the building plot is another significant factor. Sunlight exposure, prevailing winds, and landscape features all influence the design of the house. Optimizing the orientation can help to maximize natural light, minimize energy consumption, and create a comfortable indoor environment throughout the year. For example, positioning the main living areas to face south (in the Northern Hemisphere) can maximize solar gain during the winter months, while strategically placed windows and overhangs can help to minimize heat gain during the summer months.
Finally, future needs and adaptability should be factored into the design process. Considering the potential for future expansions or modifications can add value to the house over the long term. This might involve designing flexible spaces that can be easily converted to different uses, such as a home office, playroom, or guest bedroom. It may also involve pre-planning for future additions, such as a second story or an attached garage. Planning for accessibility and aging in place can also be integrated proactively, ensuring that the house can accommodate the changing needs of its occupants throughout their lives.
Optimizing Space and Functionality in Each Room
The individual design of each room within a 3-bedroom, 2-bathroom house plays a crucial role in the overall functionality and comfort of the dwelling. Thoughtful consideration must be given to the specific purpose of each room and the activities that will take place within it.
The master bedroom should serve as a private retreat, offering a comfortable and relaxing environment. Key elements to consider include the size and layout of the room, the placement of the bed, and the inclusion of ample storage space. A walk-in closet is often a desirable feature in the master bedroom, providing ample space for clothing, shoes, and accessories. An en-suite bathroom is another common feature, adding privacy and convenience for the occupants. The master bathroom should be designed with both functionality and aesthetics in mind, incorporating features such as a double vanity, a separate shower and bathtub, and ample storage for toiletries.
The secondary bedrooms are typically smaller than the master bedroom and are designed to accommodate children, guests, or home office space. The size of these rooms should be sufficient to accommodate a bed, a desk, and a closet. Built-in storage solutions can be used to maximize space and minimize clutter. The layout of these rooms should be flexible, allowing for different furniture arrangements and uses. Considering sound insulation in bedroom walls, especially those adjacent to living areas, promotes peaceful rest.
The kitchen is often considered the heart of the home and should be designed to be both functional and aesthetically pleasing. Key elements to consider include the layout of the work triangle (the area between the sink, refrigerator, and stove), the amount of counter space, and the storage capacity. An island or peninsula can provide additional counter space and storage, as well as a place for casual dining. Incorporating modern appliances and energy-efficient features can also enhance the functionality and value of the kitchen. The placement of windows and lighting should be carefully considered to ensure adequate illumination of the work areas.
The living room serves as the main gathering space for family and friends. The size and layout of the living room should be proportionate to the overall size of the house. The furniture arrangement should encourage conversation and relaxation. A focal point, such as a fireplace or a large window, can help to anchor the room and create a sense of visual interest. Adequate lighting is essential, including both natural light and artificial light. The integration of technology, such as a home theater system or a smart home control panel, can enhance the functionality and entertainment value of the living room.
The secondary bathroom, typically shared by other household members or guests, should be designed for efficiency and convenience. A well-designed layout can maximize space and minimize clutter. A shower/tub combination is a common feature in the secondary bathroom. Ample storage for toiletries and towels is also important. The use of durable and easy-to-clean materials is recommended. Good ventilation is critical to prevent moisture buildup and mold growth.
Integrating Key Design Elements: Storage, Natural Light and Flow
Beyond individual room design, the integration of key design elements throughout the house is critical to creating a cohesive and functional living space. These elements work together to enhance the overall aesthetics, comfort, and value of the home.
Adequate storage is often overlooked but is essential for maintaining a clutter-free and organized home. In addition to closets in the bedrooms, consider incorporating storage solutions throughout the house. Built-in shelving in the living room, pantry storage in the kitchen, and storage cabinets in the bathrooms can help to maximize space and minimize clutter. The strategic placement of storage areas can also improve the functionality of different rooms. Under-stair storage, attic storage, and garage storage can provide additional space for items that are not used on a daily basis.
Maximizing natural light is crucial for creating a bright and cheerful indoor environment. Large windows, skylights, and glass doors can all help to bring natural light into the house. The orientation of the house on the building plot should be carefully considered to maximize sunlight exposure. Reflective surfaces, such as mirrors and light-colored walls, can also help to amplify natural light. The placement of windows should be carefully considered to minimize glare and heat gain.
The flow of the house refers to the way that people move through the different rooms and spaces. A well-designed floor plan should facilitate smooth transitions between different areas of the house and minimize wasted space. The placement of doors and hallways should be carefully considered to optimize traffic flow. An open-concept living area can create a sense of spaciousness and improve the flow of the house. The use of consistent flooring materials and color palettes can also help to create a cohesive and harmonious design.
Accessibility is another important design element to consider, particularly for individuals with mobility limitations. Wider doorways, ramps, and grab bars in the bathrooms can make the house more accessible for people of all ages and abilities. Universal design principles can be incorporated into the design process to create a house that is both functional and inclusive.
Energy efficiency is an increasingly important consideration in house design. Incorporating energy-efficient features, such as insulation, energy-efficient windows, and a high-efficiency HVAC system, can help to reduce energy consumption and lower utility bills. The use of sustainable building materials can also contribute to a more environmentally friendly home. Solar panels, rainwater harvesting systems, and other green technologies can further enhance the energy efficiency and sustainability of the house.
Ultimately, a successful 3-bedroom, 2-bathroom house plan design is one that effectively balances functionality, aesthetics, and personal preferences. By carefully considering these design considerations, homeowners can create a living space that meets their specific needs and enhances their overall quality of life. The key is to think about the future and carefully plan for the long term.

Affordable 3 Bedroom 2 Bath House Plan Design New Plans

3 Bed Floor Plan 2 Bathrooms Living Areas Alfresco House Plans Free Pool

3 Bedroom 2 Bathroom House Floor Plans 2024 Rectangle

Miranda Elevated 3 Bedroom With 2 Bathroom Modern House Pinoy Eplans Bungalow Design Small Plans

European Style House Plan 3 Beds 2 Baths 1452 Sq Ft 81 1416 Bedroom Floor Plans Garage

3 Small Beautiful House Designs Below P900 000 Bungalow Floor Plans Design

Floor Plan For A Small Tricky Lot Evstudio House Plans Bungalow Bedroom

The Blue House Design With 3 Bedrooms Pinoy Plans

3 Bedroom 2 Story House Plans With Outstanding Outdoor Living Blog Dreamhomesource Com

Check Out These 3 Bedroom House Plans Ideal For Modern Families
Related Posts








