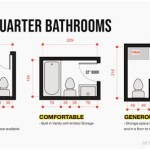Where Can I Get Building Plans for My House?
Building a house is a significant undertaking, requiring careful planning and execution. One of the first steps in this process is obtaining comprehensive and accurate building plans. These plans serve as blueprints, outlining the structural layout, dimensions, materials, and other crucial details of your future home. Without them, construction is impossible, and the risks of errors and delays are greatly increased. Fortunately, there are several avenues you can explore to acquire the building plans you need.
1. Hiring an Architect or Designer
For a custom-designed home, the most comprehensive and tailored approach is to engage an architect or designer. These professionals possess the expertise and creativity to translate your vision into detailed, functional plans.
Here's what working with an architect or designer entails:
- Initial Consultation: You'll discuss your needs, preferences, and budget with the architect or designer. This helps them understand your vision and establish the project scope.
- Site Analysis: The architect or designer will assess the building lot, including its size, shape, topography, and surrounding environment. This informs the design and ensures optimal utilization of the space.
- Conceptual Design: The architect or designer will develop preliminary sketches and renderings to showcase different design options, incorporating your input. This stage focuses on the overall layout, form, and aesthetics of the house.
- Detailed Plans: Once you approve the conceptual design, the architect or designer will create detailed working drawings, including elevations, sections, floor plans, and specifications. These blueprints provide the precise instructions needed for construction.
- Specifications: In addition to the drawings, the architect or designer will provide a comprehensive set of specifications outlining the materials, finishes, fixtures, and other components to be used in the project.
- Construction Documents: The architect or designer may also oversee the construction process, ensuring compliance with the approved plans and specifications. This includes regular site visits and coordinating with the contractor.
While architect-designed plans offer the highest level of customization and professional guidance, they come at a premium cost. The fees for architectural services vary depending on factors such as the size and complexity of the project, location, and the architect's experience.
2. Utilizing Pre-Designed House Plans
If you're looking for a more affordable and efficient option, consider using pre-designed house plans. These are ready-made blueprints that have been created by architects or designers and are available for purchase.
Here are some key features of pre-designed plans:
- Wide Range of Styles: Pre-designed plans encompass a vast array of home styles, including traditional, contemporary, ranch, farmhouse, and more. This allows you to find a blueprint that aligns with your aesthetic preferences.
- Variety of Sizes: Plans are available for homes of various sizes, from cozy cottages to sprawling mansions. You can choose a plan that suits your family's needs and living space requirements.
- Cost-Effectiveness: Pre-designed plans are generally more affordable than custom designs because the upfront costs are shared among multiple buyers. This can be a significant advantage for budget-conscious homebuilders.
- Accessibility: Numerous online platforms and physical plan libraries offer a wide selection of house plans, making it convenient to browse and purchase the right blueprint.
However, pre-designed plans may require modifications to suit your specific site conditions, local building codes, or personal preferences. You may need to hire an architect or designer to adapt the plans, which could involve additional costs.
3. Exploring Online Resources
The internet provides a wealth of resources for building plans, offering convenience and accessibility. Several websites specialize in offering both pre-designed plans and custom design services. These online platforms often showcase a diverse portfolio of plans, allowing you to filter options based on style, size, budget, and other criteria.
Some popular online resources for building plans include:
- Architectural Design Firms: Many architectural firms have established online presences, showcasing their portfolios and offering consultations. You can connect with architects virtually to discuss your project and explore their design capabilities.
- Plan Libraries: Dedicated websites and online libraries curate extensive collections of pre-designed plans, making it easy to browse and compare options. These platforms often allow you to filter plans by various criteria, such as style, size, budget, and location.
- Home Building Websites: Websites focused on home construction and renovation frequently feature sections dedicated to building plans. You can find a range of resources, including free plans, online design tools, and links to reputable plan providers.
When using online resources, it's crucial to verify the credibility and experience of the providers. Look for websites that provide clear information about their services, customer testimonials, and professional credentials.
Regardless of the source you choose, ensure that the building plans you obtain are compliant with local building codes and zoning regulations. Working with a qualified architect or designer can help navigate these requirements and ensure a smooth and successful construction process.

How To Find Building Plans For My House Architecture Design Plan

Building Plans For Your House My Modern Architects Upwork

Building Plans For Your House My Modern Architects Upwork

Building Plans For Your House My Modern Architects Upwork

Building Plans For Your House My Modern Architects Upwork
51.jpeg?strip=all)
My House Design Home

Building Plans For Your House My Modern Architects Upwork

Floor Plan Creator And Designer Free Easy App

Building Plans For Your House My Modern Architects Upwork

My Own House Design Model Free 3d Floor Plans By Planner 5d
Related Posts








