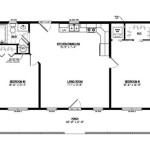One-Story Home Plans With Two Master Suites: A Guide to Luxurious Living
Building a home is a significant investment, and the design should reflect an owner's unique needs and preferences. The concept of a "master suite" has evolved to embody more than just a luxurious bedroom and bathroom. It often includes a walk-in closet, a private sitting area, or even a home office. For individuals, couples, or families seeking their own private sanctuaries, a one-story home plan with two master suites offers a compelling and practical solution.
A one-story home plan with two master suites provides a distinct advantage: it eliminates the need to navigate stairs, making it ideal for individuals with mobility limitations or simply those who prefer a simpler living experience on one level. This layout particularly benefits multigenerational families, providing each generation with their own space, privacy, and comfort. Furthermore, the design encourages a more cohesive and communal living experience, fostering a sense of shared space and connectedness.
Key Considerations for Designing a One-Story Home With Two Master Suites
When designing a one-story home plan with two master suites, several key considerations come into play to ensure optimal functionality, privacy, and aesthetic appeal:
1. Location and Layout
The placement of the two master suites is crucial. Consider the following factors:
- Privacy: Ensure each suite enjoys a sense of seclusion and separation for maximum comfort. Consider positioning them on opposite sides of the house or with strategically placed walls or landscaping.
- Natural Light: Both suites should receive ample natural light, with windows facing different directions for optimal sunlight throughout the day.
- Access to Exterior Spaces: Each suite should have access to a private outdoor area like a patio, deck, or balcony, enhancing their luxurious feel and providing a peaceful retreat.
2. Functionality and Amenities
The functionality and amenities within each master suite should reflect the needs and preferences of the occupants. Consider the following:
- Bathroom Features: Each suite should have a private bathroom with luxurious features like double vanities, soaking tubs, walk-in showers, and ample storage.
- Walk-in Closets: Generous walk-in closets are essential for accommodating clothing, accessories, and personal belongings.
- Private Sitting Area: A dedicated space for relaxation, reading, or simply enjoying a quiet moment can enhance the comfort and character of each suite.
- Home Office or Study Room: For those who work from home or prefer a dedicated space for personal pursuits, incorporating a small office or study room within a suite can be a highly valuable asset.
3. Interior Design and Aesthetics
The interior design and decor of each master suite should reflect the individual tastes and lifestyles of its occupants. Consider the following:
- Color Palette: Choose a color scheme that complements the overall design of the home while reflecting the personal preferences of each occupant.
- Furniture and Accessories: Select furniture and accessories that are comfortable, functional, and visually appealing, reflecting the style and personality of the homeowners.
- Lighting: Proper lighting is essential for creating the right ambiance and maximizing functionality. Ensure a blend of ambient, task, and accent lighting for optimal versatility.
- Flooring: Consider flooring materials that are durable, comfortable, and aesthetically pleasing, such as hardwood, tile, or carpet.
One-story homes with two master suites offer a unique opportunity to create a luxurious and functional living environment that meets the individual needs and preferences of its occupants. With meticulous planning and design, this layout can provide a harmonious blend of privacy, comfort, and shared space, creating a truly remarkable and adaptable home.

Plan 69691am One Story House With Two Master Suites Plans New 2 Bedroom

Exclusive One Story Craftsman House Plan With Two Master Suites 790001glv Architectural Designs Plans

House Plans With Two Master Suites One Story Google Search Level Basement Craftsman

Pin On House Plans

One Story Home Plan With Open Great Room And Two Master Suites 60640nd Architectural Designs House Plans

Barndominium Floor Plans With 2 Master Suites What To Consider

1 Story House Plans With 3 Master Suites And A Courtyard

House Plans With Two Master Suites The Designers

Craftsman Style House Plan 2 Beds Baths 1873 Sq Ft 54 372 Floorplans Com Plans Master Suite Floor Bedroom

Archimple How To Find House Plans With 2 Master Suites
Related Posts








