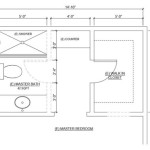House Plans with Dual Master Suites: One Story Living at Its Finest
The allure of a one-story home is undeniable. Its ease of accessibility, open floor plan possibilities, and inherent sense of coziness make it a popular choice for families of all sizes and stages of life. But what about families with multiple adults who desire their own private haven within the home? This is where house plans featuring dual master suites come into play, offering a unique solution to modern living needs.
Dual master suites, often referred to as "split master" designs, incorporate two master bedrooms with en-suite bathrooms and walk-in closets into the home's layout. This provides a level of privacy and separation rarely found in traditional one-story homes, catering to the preferences of multigenerational households, growing families, or couples seeking individual space.
The Appeal of Dual Master Suites in One-Story Homes
The concept of dual master suites within a one-story house plan offers several compelling advantages:
1. Enhanced Privacy and Independence
Dual master suites provide a space for each individual or couple to have their own sanctuary. This is particularly beneficial for multigenerational households where grandparents or adult children may reside. It ensures privacy without sacrificing the warmth of shared living.
For couples who value their own space, a split master plan allows each partner to enjoy their own bathroom and dressing area, reducing potential conflicts and promoting a peaceful atmosphere.
2. Flexibility and Adaptability
Dual master suites offer unparalleled flexibility for future needs. Should the family dynamic change, one suite can easily be converted into a guest room, home office, or hobby space without compromising the integrity of the primary living areas.
The adaptable nature of this design allows for modifications over time, making it a future-proof investment.
3. Functional and Spacious Living
While adding a second master suite to a one-story floor plan, architects and designers often prioritize maximizing space efficiency. This can be achieved through strategic placement of the suites, incorporating shared common areas that connect the two, and utilizing clever storage solutions.
The result is a functional and spacious home that feels welcoming and inviting while accommodating individual needs.
Considerations for Implementing Dual Master Suites
While dual master suites offer numerous advantages, certain factors should be considered during the planning process:
1. Site and Topography
The size and shape of the lot play a crucial role in determining the feasibility of a dual master suite floor plan. A wider lot allows for a more spacious layout, while a narrow lot may require creative solutions to maximize space and ensure privacy.
The topography also influences the design, particularly if the lot is sloped or uneven.
2. Budget and Material Selection
Adding a second master suite increases the overall size and scope of the project, which impacts costs. Careful consideration of materials, finishes, and design elements is essential to stay within budget while achieving the desired aesthetic.
Exploring different options for finishes and fixtures can help achieve cost-effectiveness without sacrificing quality.
3. Functionality and Style
The primary function of each master suite should be considered. One suite might be designed for a more active lifestyle, while the other might focus on relaxation and privacy.
The overall architectural style of the house should be considered, ensuring that the dual master suites complement the existing design and create a cohesive aesthetic.
4. Privacy and Soundproofing
While dual master suites provide a sense of separation, it's essential to consider privacy and soundproofing. Proper insulation and strategic placement of the suites can help minimize noise transfer and ensure a peaceful environment.
Consult with architects or engineers to address soundproofing concerns during the design phase.
House plans with dual master suites offer a unique and practical solution for modern families seeking comfort, convenience, and individual space within the confines of a single-story home. By carefully considering site conditions, budgets, and lifestyle needs, homeowners can create a beautiful and functional living space that caters to the needs of every member of the household.

Plan 69691am One Story House With Two Master Suites Plans New 2 Bedroom

Exclusive One Story Craftsman House Plan With Two Master Suites 790001glv Architectural Designs Plans

House Plans With Two Master Suites One Story Google Search Level Basement Craftsman

Dual Master Suites 17647lv Architectural Designs House Plans

Building Plans With 2 Master Suites House Floor Design

House Plans With Two Master Suites Dfd Blog

Mountain Home Plan With 2 Master Bedrooms 92386mx Architectural Designs House Plans

House Plans With Two Master Suites The Designers

1 Story House Plans With 3 Master Suites And A Courtyard

Craftsman Style House Plan 2 Beds Baths 1873 Sq Ft 54 372 Floorplans Com Plans Master Suite Floor Bedroom
Related Posts








