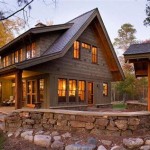House Plans With Two Master Suites: One Story Living
Designing a home that caters to the needs of a multi-generational family or couples who desire separate spaces can present unique challenges. One creative solution that addresses these needs is incorporating two master suites within a one-story home plan. This concept provides distinct living areas and privacy while retaining the convenience of single-level living. This article explores the benefits, considerations, and key features of house plans with two master suites on one level.
Benefits of Two Master Suites in a One-Story Home
A one-story home with two master suites offers several advantages, making it an attractive option for a variety of lifestyles:
- Privacy and Independence: Two master suites provide a sense of privacy and independence for different family members or couples living under one roof. Each suite can be personalized with individual preferences, from décor to bathroom amenities.
- Accessibility: One-story living eliminates the need for stairs, making the home accessible for individuals with mobility challenges or those who prefer the convenience of a single level.
- Multi-Generational Living: Two master suites are ideal for multi-generational families, allowing grandparents, parents, and adult children to live together while maintaining their own spaces.
- Guest Accommodations: One master suite can be designated as a guest room, providing comfortable and private accommodations for visiting family and friends.
- Flexibility: The two master suite design offers flexibility for the future. If family dynamics or needs change, one suite can easily be converted to a home office, a craft room, or another dedicated space.
Key Considerations When Choosing a Two Master Suite Plan
While two master suites offer numerous benefits, certain considerations should be factored into the design and planning process:
- Square Footage: Having two master suites naturally increases the overall square footage of the home. Carefully consider the desired size and layout of each suite and the overall footprint of the house to ensure it fits within your budget and desired living area.
- Layout and Flow: The placement of the master suites within the floor plan should be thoughtfully considered to ensure a smooth flow of traffic and privacy between the two spaces. A well-designed layout allows for easy access to shared spaces like the kitchen and living room while maintaining a sense of separation.
- Bathroom Amenities: Consider the desired bathroom amenities in each suite. Dual vanities, walk-in showers, soaking tubs, and separate dressing areas can enhance the luxurious feel and functionality of each master suite.
- Closet Space: Adequate closet space is essential in any master suite, and this need is magnified when designing two suites. Ensure sufficient closet space to accommodate the needs of each individual.
- Outdoor Access: If possible, include private outdoor access for each suite to enjoy a personal patio or balcony, offering an extension of living space and a connection to the outdoors.
Popular Features of One-Story Homes with Two Master Suites
House plans with two master suites on one level often incorporate specific features that enhance their functionality and appeal:
- Open Floor Plan: Open floor plans are prevalent in one-story homes, allowing for seamless transitions between living spaces, creating a sense of openness and spaciousness.
- Kitchen Island: A spacious kitchen island provides ample storage and counter space while serving as a gathering spot for informal meals and socializing.
- Large Windows and Natural Light: Abundant windows and natural light create a welcoming and airy atmosphere, highlighting the spaciousness of the home.
- Outdoor Living Spaces: Covered patios, decks, and screened porches extend the living area outdoors, providing opportunities for relaxation and entertaining.
- Energy-Efficient Features: With the growing emphasis on sustainability, many one-story homes with two master suites incorporate energy-efficient features such as solar panels, tankless water heaters, and high-performance windows.

Plan 69691am One Story House With Two Master Suites New Plans Dream

Exclusive One Story Craftsman House Plan With Two Master Suites 790001glv Architectural Designs Plans

House Plans With Two Master Suites One Story Google Search Level Basement Craftsman

Pin On Vacation Home Inspo

House Plans With Two Master Suites Dfd Blog

Mountain Home Plan With 2 Master Bedrooms 92386mx Architectural Designs House Plans

House Plans With Two Master Suites The Designers

House Plans With Two Master Suites The Designers

1 Story House Plans With 3 Master Suites And A Courtyard

Pin On House Plans
Related Posts








