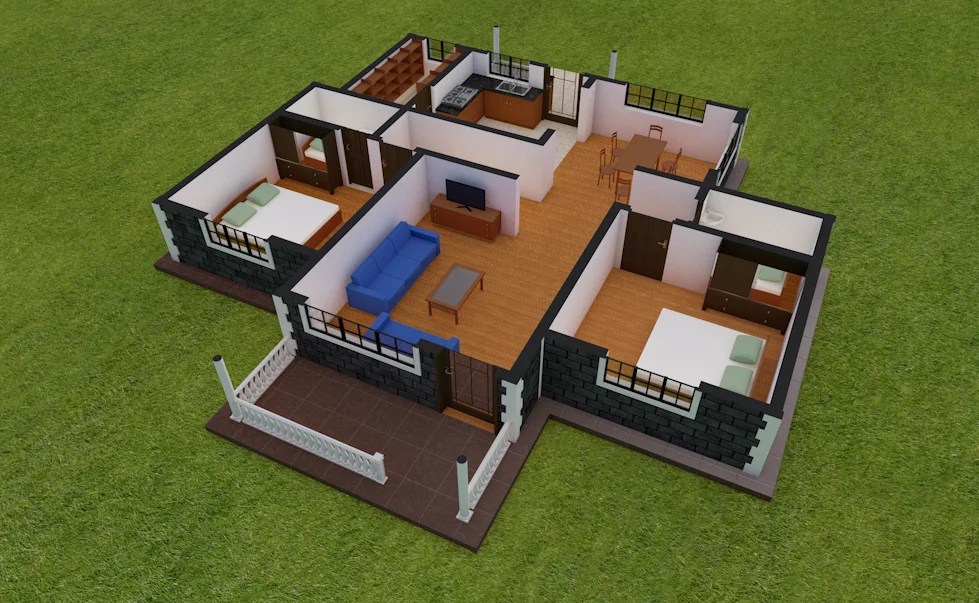Low Cost Two Bedroom House Plans in Kenya
In a country like Kenya, where housing affordability remains a significant challenge, finding cost-effective solutions for home construction is crucial. Low-cost two-bedroom house plans present a viable option for individuals and families seeking comfortable and functional homes without straining their budgets. This article explores key factors to consider when choosing a low-cost two-bedroom house plan and provides insights into practical design approaches that prioritize affordability without compromising on essential living spaces.
Understanding the Concept of Low-Cost Housing
Low-cost housing refers to building designs and construction methods that emphasize affordability without sacrificing basic functionalities. The concept is rooted in efficient resource utilization, careful material selection, and an emphasis on practicality. Key characteristics of low-cost housing include:
- Simplified Architectural Design: Low-cost plans often feature straightforward geometric shapes and minimal ornamentation, reducing construction complexity and material costs.
- Efficient Layout Planning: The layout maximizes space utilization, eliminating unnecessary hallways and creating a sense of openness.
- Cost-Effective Materials: Construction relies on locally sourced and readily available materials, minimizing transportation expenses and reducing dependence on imported products.
- Sustainable Construction Practices: Low-cost housing often incorporates eco-friendly building techniques, such as using recycled materials and maximizing natural ventilation.
By adhering to these principles, low-cost house plans in Kenya can provide comfortable and functional homes at a fraction of the cost of traditional construction methods. This approach is particularly relevant for individuals and families seeking homeownership opportunities within constrained budgets.
Key Considerations for Choosing a Low-Cost Two-Bedroom House Plan
Selecting a low-cost two-bedroom house plan requires careful consideration of factors that influence construction costs and long-term livability. These include:
1. Site Conditions and Building Regulations
The size and topography of the construction site significantly influence the cost of excavation, foundation construction, and overall project feasibility. It is crucial to carefully assess the site conditions and ensure compliance with local building regulations. This includes understanding zoning restrictions, setback requirements, and permitted building heights.
2. Budget and Financing Options
Establishing a realistic budget is essential to guide the selection process. Consider the cost of land acquisition, construction materials, labor, and other project-related expenses. Explore available financing options, such as mortgages, construction loans, and government subsidies to support your financial plan.
3. Living Needs and Lifestyle
The plan should cater to the specific needs and lifestyle of the occupants. Consider the number of bedrooms, bathrooms, and additional living spaces required. For example, a family with young children might prioritize a larger living area for play, while a single person might prefer a smaller living room and a larger home office.
4. Energy Efficiency and Sustainability
Incorporating energy-efficient features can reduce long-term operating costs. Consider options like solar panels for electricity generation, rainwater harvesting systems, and efficient insulation to minimize energy consumption.
Practical Design Approaches for Low-Cost Two-Bedroom House Plans
Effective design strategies are crucial for creating functional and aesthetically pleasing low-cost homes. Here are some practical approaches:
1. Utilize Open-Plan Living
Combining the living, dining, and kitchen areas into an open-plan layout creates a sense of spaciousness and reduces the need for internal walls, saving on construction materials and labor.
2. Employ Simple Architectural Details
Opt for straightforward architectural details, such as rectangular windows, simple rooflines, and minimal ornamentation. This approach minimizes construction complexity and reduces material costs.
3. Prioritize Natural Ventilation and Lighting
Maximize natural ventilation and lighting through strategically placed doors and windows. This reduces reliance on artificial lighting and cooling systems, lowering energy consumption and costs.
4. Incorporate Locally Sourced Materials
Using locally sourced materials, such as bricks, stone, and timber, minimizes transportation costs and supports local economies.
5. Explore Modular Construction Techniques
Modular construction involves prefabricated units assembled on-site, which can accelerate construction time and reduce labor costs. This approach is particularly suitable for low-cost housing projects.
By carefully considering these design strategies and adopting cost-effective construction methods, homeowners in Kenya can realize their dreams of owning comfortable and functional homes within their budgets. Low-cost two-bedroom house plans offer a practical and sustainable solution to the ongoing challenge of housing affordability, empowering individuals and families to build a brighter future.

Cost Of Building A 2 Bedroom House In Rural Kenya Guide

2 Bedroom House Plan Archikings

2 Bedroom Designs You Can Easily Build For Less Than 1 8m Jenganami

Simple Two Bedroom House Plans In Kenya To Co Ke 7d

Low Cost 2 Bedroom House Plan In Kenya Hpd Consult

Simple 2 Bedroom House Plans 5186

2 Bedroom House Plans In Kenya And

2 Bedroom House Plans For Stylish Homes Ck

Affordable Two Bedroom House Plans In Kenya

2 Bedroom House Plans In Kenya 79
Related Posts








