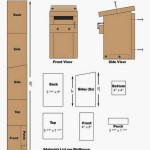How to Create a Floor Plan in Blender 3D
Blender is a powerful open-source 3D modeling software that can be used for a wide range of tasks, including creating floor plans. Whether you’re a professional architect or a homeowner looking to visualize your space, Blender provides the tools and flexibility to design accurate and detailed floor plans.
This article will guide you through the process of crafting floor plans in Blender, covering essential steps from creating basic shapes to adding furniture and textures. By the end of this guide, you’ll have a solid understanding of how to leverage Blender’s features to create compelling floor plans.
Setting Up the Scene
Before diving into modeling, it's crucial to prepare your Blender workspace. Here’s how to set up your scene for optimal floor plan creation:
- Start a New Project: Open Blender and select "New" from the start-up screen. This will create a fresh scene with default settings.
- Enable Orthographic View: Floor plans are typically viewed in a 2D orthographic projection. To enable this, navigate to the "Viewport Shading" menu (usually found in the top-left corner of the 3D View) and select "Orthographic." This will ensure your view is directly from above, eliminating any perspective distortion.
- Adjust Units: To ensure accurate dimensions, set the units for your project. Go to "File > User Preferences > Units." Choose your desired units (e.g., meters, feet) and adjust the scale accordingly.
- Add a Plane: To create the foundation of your floor plan, add a plane. In the "Add" menu (found on the top left), select "Mesh > Plane." This will generate a flat surface in the center of your scene.
Modeling the Floor Plan
With your scene set up, you can begin modeling the layout of your floor plan using Blender's built-in tools:
- Create Walls: Select the plane object and enter "Edit Mode" by pressing "Tab." This will allow you to manipulate the plane's vertices, edges, and faces. Use the "Extrude" tool (E) to create walls. Select the edges you want to extrude and drag your mouse to extend them vertically. You can adjust the height of your walls by pressing "S" to scale them along the Z-axis.
- Add Doors and Windows: Blender allows you to easily create openings for doors and windows. Select an edge of a wall where you want to place an opening. Press "E" to extrude the selected edge inwards, creating a space. Adjust the size and shape of the opening as needed.
- Create Rooms: Use similar techniques to separate different rooms within your floor plan. You can create additional planes for different floors and use the "Extrude" tool to create room dividers.
Detailing the Floor Plan
Now that you have the basic layout, it's time to add details to make your floor plan more visually appealing and informative:
- Add Furniture: Blender offers various ways to add furniture. You can either model furniture yourself or use pre-made models from online repositories like Blend Swap. Once imported, position and resize furniture to create a realistic representation of your space.
- Apply Textures: Textures can enhance your floor plan by adding realism to surfaces. Select a surface and navigate to the "Material Properties" panel in the sidebar. Click "New" to create a new material and select an image from your computer to apply as a texture. Experiment with different textures for walls, floors, and furniture to create a visually appealing and informative floor plan.
- Use Lighting: While you're primarily working in a 2D orthographic view for floor plans, adding lighting can improve the visual representation of your space. Consider using ambient lighting or spotlights to illuminate the scene and highlight key features.
Key Points
1. Accurate Dimensions
Always make sure to use accurate dimensions when modeling your floor plan. Blender allows you to enter precise measurements in the "Transform Properties" panel. This ensures that your floor plan accurately represents the real-world space it's modeling.
2. Utilize Layers
Using layers in Blender can help organize your scene, especially when working on complex floor plans. You can separate walls, furniture, and different floor levels onto different layers to make your workflow more efficient and manageable.
3. Experiment with Materials and Textures
Blender offers a wide range of materials and textures that can be used to create realistic and visually appealing floor plans. Experiment with different materials and textures to achieve the desired look for your project.

How To Make 3d Floor Plan In Blender Best Method Modeling

Blender For Noobs 10 How To Create A Simple Floorplan In

How To Make 3d Floor Plan In Blender

Create A 3d Floor Plan Model From An Architectural Schematic In Blender Blendernation

How To Make 3d Floor Plan In Blender Beginners Guide Part 1

Sketching A Floor Plan In Blender 3d Architect

How To Create A 3d Floor Plan In Blender 3 0

Sketching A Floor Plan In Blender 3d Architect

Create A 3d Floor Plan Model From An Architectural Schematic In Blender Envato Tuts

How To Make 3d Floor Plan In Blender Best Method Modeling
Related Posts








