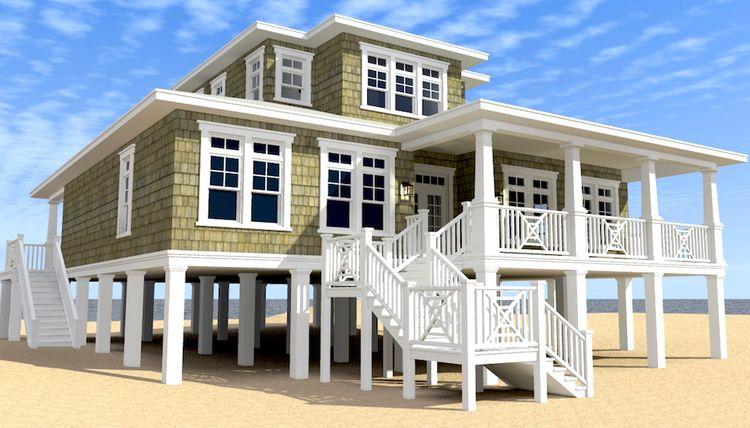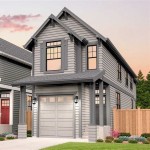Narrow Lot Beach House Plans On Pilings: Maximizing Space and Coastal Views
Living on the coast brings unparalleled beauty and serenity, but often comes with the challenge of limited lot sizes. If you're dreaming of building a beach house on a narrow lot, pilings offer a unique solution to maximize space and embrace the coastal lifestyle. Building on pilings allows for an elevated structure, creating an open space underneath for parking, storage, or even an outdoor living area, while maximizing the footprint of the home on the lot. This article explores the benefits of narrow lot beach house plans on pilings and highlights key design considerations to ensure your dream beach house becomes a reality.
Elevated Living and Ocean Views
The most obvious benefit of building on pilings is the elevation. This creates a sense of openness and provides unobstructed views of the ocean, beach, and surrounding landscape. Elevating the home also offers protection from flooding and storm surges, a crucial consideration in coastal areas. The open space underneath the house can be utilized in various ways, from parking and storage to outdoor living areas like decks, patios, and even covered seating areas for enjoying the coastal breeze.
Optimizing Space on a Narrow Lot
Pilings provide a solution to maximize space on a narrow lot. By lifting the main living area off the ground, the footprint of the house can be minimized, while still offering ample living space. This allows for more open space surrounding the home, creating a more spacious feel and maximizing the available area for gardens or landscaping. Additionally, the space underneath the house can be used for utilities, providing a functional and organized space for mechanical equipment and storage.
Design Considerations for Pilings
When designing a narrow lot beach house on pilings, several key considerations come into play. Firstly, the choice of piling material is crucial. Concrete pilings offer strength and durability, while wood pilings are more budget-friendly. Both options require careful planning and engineering to ensure structural integrity and stability in the coastal environment. Secondly, the design itself must be carefully planned to maximize the limited space and capitalize on the elevated views. Open-plan layouts, large windows, and balconies or decks are common features in narrow lot beach house plans on pilings. Lastly, accessibility should be considered with careful planning of stairs and ramps for ease of movement between floors and across the property.
Sustainable Design for Coastal Living
Building a sustainable beach house on pilings is not only environmentally responsible but also can significantly reduce energy costs. Large windows can maximize natural light, while solar panels can offset energy consumption. The elevated design also allows for better air circulation and can promote natural ventilation, reducing the need for air conditioning. Choosing sustainable materials like recycled wood or bamboo for construction and furnishings further enhances the eco-friendly approach.
Conclusion
Narrow lot beach house plans on pilings offer an innovative solution to maximize space, embrace the coastal lifestyle, and create a stunning home. By carefully considering design elements, utilizing the benefits of elevation, and incorporating sustainable features, you can create a functional and visually appealing beach house that blends seamlessly with its surroundings and offers a unique and rewarding living experience.

Elevated Piling And Stilt House Plans Coastal Home Beach On Stilts Cottage Decor

Ina Walk Coastal House Plans From Home

Plan 44124td Beach House With Walkout Sundeck Small Houses Plans

Aaron S Beach House Coastal Plans From Home

Plan 052h 0092 The House

Beach House Plans Coastal Home Great Design

Addley Beach Coastal House Plans From Home

Narrow Lot Beach House Plans Floor Designs Houseplans Com

Beachfront Home Plan 3 Bedrms 2 Baths 1619 Sq Ft 116 1085

2 Family House Plan On Stilts 62573dj Architectural Designs Plans
Related Posts








