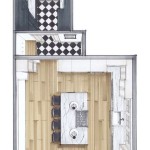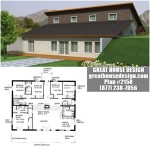3 Bedroom House Plans in Kenya: Measurements and Dimensions
Kenya is a country with a diverse landscape and growing population, making it essential to have access to well-designed and functional homes. This article will explore the world of 3-bedroom house plans in Kenya, examining popular layouts, measurements, and dimensions to provide insight into the key considerations for planning your dream home.
Understanding the Importance of Space and Functionality
Planning a 3-bedroom house requires careful consideration of space and functionality. A well-designed plan ensures a comfortable and efficient living environment. Key aspects to consider include:
- Living Spaces: The living room, dining area, and kitchen should be proportioned to accommodate comfortable gatherings and everyday activities.
- Bedroom Sizes: Each bedroom should offer adequate space for a bed, wardrobe, and other furniture, considering individual needs and preferences.
- Bathrooms: The number and size of bathrooms depend on the family size and lifestyle, ensuring adequate space for showering, bathing, and personal hygiene.
- Storage: Built-in storage solutions, such as wardrobes and cabinets, optimize space utilization and keep your home organized.
Popular 3-Bedroom House Plan Layouts in Kenya
There are several popular 3-bedroom house plan layouts in Kenya, each with its own advantages and considerations:
L-Shaped Plan:
This layout features a central living area connected to wings that house the bedrooms and kitchen. This design is ideal for smaller plots of land, providing a sense of privacy for bedrooms while maintaining a central gathering space.
Typical Dimensions: 60-80 square meters (646-861 square feet), with variations depending on the specific design.
U-Shaped Plan:
The U-shaped layout encloses a central courtyard or garden area, offering a serene and private outdoor space. Bedrooms are typically arranged along the perimeter, providing privacy and natural light.
Typical Dimensions: 80-100 square meters (861-1076 square feet), with variations based on the design.
Linear Plan:
This layout arranges all rooms along a single line, minimizing space loss and maximizing efficiency. This plan works well for smaller plots or plots where space is limited in one direction.
Typical Dimensions: 60-80 square meters (646-861 square feet), with variations based on the design.
Open Plan:
This layout emphasizes open spaces and minimizes internal walls, creating a sense of spaciousness and flow between the living, dining, and kitchen areas. Bedrooms are typically separated for privacy.
Typical Dimensions: 80-120 square meters (861-1292 square feet), with variations based on the design.
Essential Considerations for Measurements and Dimensions
When choosing a 3-bedroom house plan, specific measurements and dimensions play a crucial role in ensuring functionality and comfort. Consider these key elements:
Bedroom Sizes:
The master bedroom should ideally be the largest, providing ample space for a king-size bed, wardrobe, and a dressing table. Smaller bedrooms can still be comfortable with a double bed, wardrobe, and study desk.
Recommended Dimensions:
- Master Bedroom: 4.5m x 4.5m (15ft x 15ft) or larger
- Other Bedrooms: 3.5m x 3.5m (11.5ft x 11.5ft) or larger
Living Room Dimensions:
The living room should be spacious enough to accommodate comfortable seating arrangements and allow for free movement.
Recommended Dimensions: 4m x 5m (13ft x 16.4ft) or larger
Kitchen Dimensions:
The kitchen should be designed to allow for efficient food preparation and storage.
Recommended Dimensions: 3m x 4m (10ft x 13ft) or larger, depending on the layout and appliances.
Bathroom Dimensions:
Bathrooms should be spacious enough for showering, bathing, and personal hygiene. Consider the number of bathrooms needed based on the family size and lifestyle.
Recommended Dimensions: 2m x 2.5m (6.5ft x 8.2ft) or larger, depending on the layout and fixtures.
Circulation Space:
Adequate space for moving around within the house is essential. Maintain a comfortable walking space in hallways and doorways.
Recommended: 1-1.2 meters (3.3-3.9ft) wide hallways and doorways.
Remember that these are general guidelines. Specific measurements and dimensions may vary based on individual preferences and design choices.

Budget Modern Low Cost Simple 3 Bedroom House Plans In Kenya Wow Af

3 Bedrooms House Plans In Kenya S Available

House Plans In Kenya The Concise 3 Bedroom Bungalow Plan David Chola Architect

House Plans In Kenya The Budget 3 Bedroom Bungalow Plan David Chola Architect

Elegant 3 Bedroom Bungalow David Chola Architect

Very Affordable 2 And 3 Bedroom Mabati Home Designs That Can Be Built In Phases 07 Jenganami

3 Bedroom House Plans For Dream Homes Ck

Simple 3 Bedroom House Plan Id 13201 Plans By Maramani

3 Bedroom House Plans Home Designs Nethouseplans

Cost Breakdown For Building A 3 Bedroom House In Kenya
Related Posts








