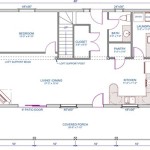How To Get A Floor Plan Of Your Property
A floor plan is a scaled diagram that shows the layout of a building or property. It can be a valuable tool for various purposes, including home renovations, interior design, property management, and real estate transactions. Obtaining a floor plan can seem like a daunting task, but there are several options available. This article will guide you through the process of getting a floor plan of your property.
1. Check Existing Resources
The first step is to check for existing floor plans that might be available without additional effort. Existing resources could include:
- Real Estate Listing: If your property was recently listed for sale, the listing agent may have a floor plan readily available. Contact the agent or check the listing details.
- Homeowner's Association (HOA): If your property is part of an HOA, they may have architectural plans or floor plans on file. Contact the HOA office to inquire.
- Local Government Records: Building permits and architectural plans are often stored in local government records. Check with the city or county building department for access to these records.
- Previous Owners or Occupants: If you are a new owner, reach out to previous owners or occupants. They might have kept old floor plans or architectural drawings.
Exploring these resources can save time and money. If you are unable to locate a suitable floor plan, you'll need to consider other options for acquiring one.
2. Hire a Professional
Hiring a professional is the most reliable way to obtain an accurate and detailed floor plan. Professionals who provide floor plan services include:
- Architects: Architects are trained in building design and have the expertise to create precise floor plans. They can also provide other valuable services, such as design consultation and project management.
- Surveyors: Surveyors specialize in measuring and documenting property boundaries and features. They can create accurate floor plans based on their measurements and field data.
- Interior Designers: Interior designers often create floor plans as part of their design services. They can help you visualize the space and optimize its functionality.
- Home Stagers: Home stagers are professionals who prepare homes for sale. They may create floor plans as part of their staging services to highlight the property's layout and features.
When choosing a professional, consider their experience, qualifications, and pricing. Request examples of their previous work to assess their capabilities.
3. Create a Floor Plan Yourself
For basic floor plans, you can create one yourself using available tools and resources. This option is more cost-effective but requires more time and effort. Here's a step-by-step guide:
- Measure Your Space: Use a measuring tape to determine the dimensions of each room, including walls, doors, windows, and built-in features. Record your measurements accurately.
- Choose a Drawing Tool: You can use a pencil and graph paper, a drawing program on your computer, or a specialized floor plan software.
- Sketch the Layout: Draw a simple layout of your property, using your measurements as a reference. Include all rooms, doors, windows, and built-in features.
- Add Details: Add additional details to your floor plan, such as furniture placement, lighting fixtures, and other relevant information.
- Label Your Plan: Clearly label all rooms, doors, windows, and other features.
Online resources and tutorials can provide guidance and instructions for creating a floor plan. While this option requires more effort, it allows for more control and customization.
4. Utilize Online Resources
Several online platforms offer tools and services for creating floor plans. These resources can be helpful for basic floor plans or as a starting point for more detailed plans. Some popular options include:
- Floorplanner: This platform provides an intuitive interface for creating 2D and 3D floor plans. It offers various features, including furniture placement and material selection.
- RoomSketcher: RoomSketcher is a user-friendly tool that allows you to create floor plans from scratch or upload existing plans. It offers various customization options and the ability to create 3D models.
- Planner 5D: Planner 5D is a comprehensive design platform that enables you to create both 2D and 3D floor plans. It offers a wide range of furniture and decor options, making it ideal for interior design purposes.
These platforms often offer free trials or basic plans, allowing you to explore their features and capabilities before committing to a paid subscription.

How Do I Get A Floor Plan For My Property

9 Ways To Find Floor Plans Of An Existing House Blueprints Archid

House Plans How To Design Your Home Plan

How To Get Blueprints Of Your House

House Plans How To Design Your Home Plan

House Plans How To Design Your Home Plan

Where You Can Buy House Plans Live Home 3d

Site Plans What They Are And How To Create One

How To Get Blueprints Of My House Free Computer Repair Ticktocktech

Schematic Floor Plans Matterport
Related Posts








