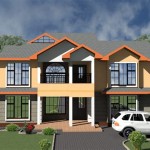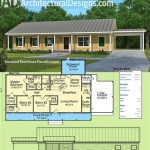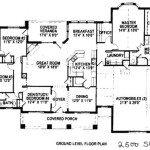Ranch House Plans With In-Law Suites: A Guide to Multigenerational Living
Ranch house plans with in-law suites have become increasingly popular for their versatility and ability to accommodate multigenerational families. These homes offer a practical and comfortable living arrangement for families seeking to care for aging parents, provide housing for adult children, or simply enjoy the benefits of extended family living. This article explores the key features and advantages of ranch house plans with in-law suites, providing valuable insight for those considering this type of home design.
The Allure of In-Law Suites
In-law suites, also known as accessory dwelling units (ADUs), are self-contained living spaces within a larger home, offering privacy and independence for residents. They typically include a bedroom, bathroom, kitchenette, and living area, with various customization options depending on the homeowner's specific needs. Ranch houses, renowned for their single-story design and accessibility, offer a natural fit for in-law suites, eliminating the need for stairs and improving mobility for everyone.
The appeal of ranch house plans with in-law suites extends beyond practicality. They provide a valuable solution for families seeking to:
- Care for Aging Parents: These homes create a safe and comfortable living environment for senior citizens, allowing for close proximity and support while respecting their independence.
- House Adult Children: In-law suites offer a budget-friendly alternative to separate housing for adult children, fostering a sense of community and shared living.
- Generate Rental Income: In-law suites can be rented out, providing additional income and offsetting mortgage payments.
- Enhance Home Value: The presence of an in-law suite can increase the resale value of a home, making it a valuable investment.
Design Considerations for In-Law Suites
When designing a ranch house plan with an in-law suite, careful consideration should be given to the following aspects:
Location and Accessibility:
The location of the in-law suite should be convenient for both the residents of the main home and the suite itself. Ideally, it would be accessible from both the main house and an exterior entrance, promoting independence and privacy.
Privacy and Separation:
While close proximity is desirable, maintaining a sense of privacy is crucial. Consider incorporating design elements to create a separation between the main house and the in-law suite, such as separate entrances, soundproofing, and distinct exterior spaces.
Functionality and Amenities:
The size and amenities of the in-law suite should align with the needs and preferences of its residents. A kitchenette, laundry facilities, and accessible bathroom are essential for comfortable living. Consider incorporating features like walk-in showers, grab bars, and wide doorways to cater to individuals with mobility concerns.
Benefits of Ranch House Plans With In-Law Suites
Beyond the practicality of multigenerational living, ranch house plans with in-law suites offer a range of advantages:
Increased Social Interaction:
Having family members living in close proximity fosters a sense of community and allows for regular interaction, strengthening relationships and creating shared memories.
Shared Responsibilities:
With multiple generations under one roof, household tasks and responsibilities can be shared, contributing to a more collaborative and supportive environment.
Financial Benefits:
Shared living expenses, such as utilities and mortgage payments, can significantly reduce financial burdens for families. Plus, the potential for rental income adds to the overall financial benefits.
Emotional Support:
Multigenerational living provides a built-in support system, offering emotional comfort and assistance when needed, particularly for senior citizens and young families.
In conclusion, ranch house plans with in-law suites offer a comprehensive solution for families seeking a practical and fulfilling living arrangement. By considering the key design features and advantages, homeowners can create a comfortable and supportive environment for multiple generations to thrive together.

House Plan 65862 Tuscan Style With 2091 Sq Ft 3 Bed 2 Bath 1

Ranch House Plan With In Law Suite 89976ah Architectural Designs Plans

Find The Perfect In Law Suite Our Best House Plans Dfd Blog

Modern Farmhouse Plan With In Law Suite 70607mk Architectural Designs House Plans

5 Bedroom Ranch House Plan With In Law Suite 2875 Sq Ft

Southern Style House Plan With In Law Suite 2024 Farmhouse Plans Country Ranch

House Plans With In Law Suites Houseplans Blog Com

Country House Plan With 4 Bedrooms And 3 5 Baths 4427

Pinecone Trail House Plan One Story

Plan 3067d Flexible House With In Law Suite Ranch Plans New Best
Related Posts








