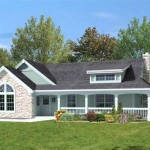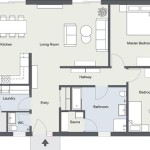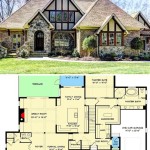Basement Floor Plans Ideas
A basement can be a blank canvas, an untapped resource waiting to be transformed into a functional and enjoyable space. Designing a basement floor plan involves careful consideration of your needs and preferences, incorporating practical elements alongside creative design choices. This article explores various basement floor plan ideas, offering inspiration and guidance for maximizing your basement's potential.
1. Entertainment and Recreation
Transform your basement into an entertainment hub, a space to relax, unwind, and host gatherings. A home theater, with comfortable seating, a large projector screen, and surround sound, is a popular choice. Consider dedicated areas for gaming, with consoles, a gaming table, and ample lighting. A wet bar, complete with a refrigerator, ice maker, and sink, adds a touch of sophistication, perfect for serving drinks and snacks. For active entertainment, include a space for a pool table, ping pong table, or even a mini-basketball hoop.
Here are some specific considerations for an entertainment and recreation basement:
- Comfortable Seating: Choose comfortable seating options like recliners, sofas, or beanbag chairs.
- Lighting: Use dimmable lighting and soft lighting to create a cozy atmosphere.
- Soundproofing: Consider soundproofing materials to minimize noise from the rest of the house.
- Storage: Incorporate storage solutions for equipment, games, and other entertainment items.
2. Home Office and Workspace
A basement can be a quiet and secluded sanctuary for work or study. A dedicated home office space allows for increased productivity and focus, free from distractions. Incorporate a large desk with ample storage for files and office supplies. Include comfortable seating, good lighting, and a printer or scanner for convenience. If space allows, consider a separate library area with shelves for books and a cozy reading nook.
Here are some specific considerations for a home office or workspace basement:
- Natural Light: Maximize natural light by including windows or skylights.
- Ergonomics: Choose an ergonomic chair and desk to promote good posture and comfort.
- Cable Management: Utilize cable management solutions to keep wires organized and out of sight.
- Privacy: Consider installing blinds or curtains for privacy, especially if the basement windows face the street.
3. Guest Suite or In-Law Apartment
A basement can be transformed into a comfortable and self-contained space for guests or family members. Include a bedroom with a bed, nightstand, and closet. A kitchenette with a sink, microwave, and mini-fridge offers convenience for light meal preparation. A separate bathroom with a shower, toilet, and sink provides privacy and comfort. Consider adding a living area with a sofa, coffee table, and television for relaxation and entertainment.
Here are some specific considerations for a guest suite or in-law apartment basement:
- Privacy: Ensure the guest suite has a private entrance and a dedicated bathroom.
- Accessibility: Consider accessibility features like ramps or handrails if needed.
- Natural Light and Ventilation: Maximize natural light and ventilation for a comfortable and healthy environment.
- Safety: Install smoke detectors, carbon monoxide detectors, and emergency exits for safety.
These are just a few examples of basement floor plan ideas. The possibilities for designing a basement are endless, limited only by your imagination and your budget. Consider your lifestyle, needs, and preferences when planning your basement space. With careful planning and creative design, your basement can become a versatile and valuable addition to your home.

How To Plan For A Finished Basement Chiefblog

Basement Floor Plans Types Examples Considerations Cedreo

Basement Floor Plans How To Make A Good Plan For House Layout

Basement Floor Plans

The Basement Floor Plan Making It Lovely

Basement Floor Plans Types Examples Considerations Cedreo

Finished Basement Layout Idea

Basement Finishing Plans Layout Design Ideas Diy

Basement Plans Need Thoughts Ideas Suggestions Avs Forum Layout Floor Small Design

Basement Floor Plans Types Examples Considerations Cedreo
Related Posts








