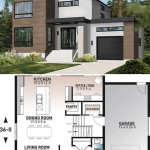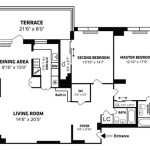Farm House Plans With In Law Suite: A Guide for Multigenerational Living
The concept of multigenerational living is gaining popularity, particularly in rural areas where families often seek a sense of community and shared support. Farm house plans with in-law suites offer a practical and comfortable solution for families who desire to live together while maintaining a degree of privacy and independence. This article explores the key aspects of designing and building a farm house with an in-law suite, providing insights into the advantages, considerations, and essential design elements.
Advantages of a Farmhouse with In-Law Suite
Integrating an in-law suite into a farmhouse plan presents numerous advantages for both the primary family and the extended relatives.
One of the key benefits is the creation of a multigenerational community within the home. Families can share meals, participate in activities together, and provide mutual support, fostering strong bonds and reducing feelings of isolation. The proximity and shared living space can also offer valuable assistance with childcare and eldercare, easing the burden on both parties.
From a financial standpoint, a farmhouse with an in-law suite can be a cost-effective solution for families seeking to reduce housing expenses. By sharing living space and utilities, individuals can achieve greater financial stability and resource sharing.
Moreover, the presence of an in-law suite adds flexibility to the home's layout, allowing for adaptable living arrangements that can meet future needs. If the primary family expands or changes in family dynamics occur, the in-law suite can be converted into a guest room, home office, or other functional space.
Essential Design Considerations for In-Law Suites
Designing a farmhouse with an in-law suite requires meticulous planning to ensure both functionality and comfort for all occupants. Several key design elements must be addressed to create a successful multigenerational living space.
Privacy and Independence:
The in-law suite should provide a sense of privacy and autonomy for its residents. It is crucial to incorporate separate entrances, private living spaces, and dedicated bathrooms to allow for independent living.
Accessibility:
If accommodating senior citizens or individuals with mobility challenges, accessibility features are essential. This may include wider doorways, ramps, grab bars, and lowered countertops to promote ease of movement and daily activities.
Functionality and Comfort:
The in-law suite should be designed with the residents' needs in mind. Consider incorporating features like a kitchen or kitchenette, laundry facilities, and a comfortable living area to enhance their overall comfort and independence.
Natural Light and Ventilation:
Adequate natural light and ventilation are crucial for creating a healthy and inviting living space. Design the in-law suite with windows that provide ample sunlight and fresh air flow, particularly in areas like bedrooms and bathrooms.
Storage Space:
Sufficient storage space is essential for both the primary family and the in-law suite residents. Consider implementing built-in closets, cabinets, or storage solutions to optimize space utilization and prevent clutter.Planning and Building a Farmhouse with In-Law Suite
Building a farmhouse with an in-law suite requires careful planning and collaboration with architects, builders, and family members.
Open Communication:
Establish open communication with all family members involved in the project to understand their needs, preferences, and expectations. This ensures a harmonious living environment that caters to everyone's comfort and preferences.
Professional Consultation:
Consulting with an architect or designer specializing in multigenerational living can provide invaluable guidance and expertise. They can assist in creating floor plans, utilizing space effectively, and incorporating features that enhance functionality and accessibility.
Budgeting and Financing:
Establish a realistic budget and explore financing options that align with the project's scope and timeline. Consider involving all potential residents in the financial planning to ensure shared understanding and accountability.
Building Permits and Codes:
Obtain the necessary building permits and comply with local building codes to ensure the project's legal and safety compliance.
Sustainable and Energy-Efficient Design:
Consider implementing sustainable building practices and energy-efficient features to reduce environmental impact and enhance long-term cost savings.By thoughtfully planning and designing a farmhouse with an in-law suite, families can create a harmonious and supportive living environment that fosters strong bonds, promotes independence, and ensures comfort for all generations.

Modern Farmhouse Plan With In Law Suite 70607mk Architectural Designs House Plans

Southern Style House Plan With In Law Suite

In Law Suite Plans Give Mom Space And Keep Yours The House Designers

House Plans With In Law Suite Floor Designs

Find The Perfect In Law Suite Our Best House Plans Dfd Blog

Impressive One Level Modern Farmhouse With In Law Suite 12315jl Architectural Designs House Plans

La Famille House Plans Luxury Ranch New

House Plans With In Law Suites Houseplans Blog Com

Pinecone Trail House Plan One Story

Country House Plan With 4 Bedrooms And 3 5 Baths 4427
Related Posts








