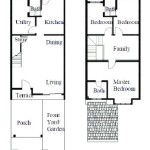Pole Barn Houses Floor Plans: A Comprehensive Guide to Building
Pole barn houses, also known as post-frame homes, have gained popularity in recent years due to their affordability, durability, and customizable nature. This unique construction method, often associated with agricultural buildings, offers a versatile solution for creating spacious and functional living spaces. When designing a pole barn house, carefully considering the floor plan is crucial to maximizing space and achieving a layout tailored to your specific needs and lifestyle. This guide provides a comprehensive overview of pole barn house floor plans, exploring key considerations, design elements, and tips for creating your dream home.
Understanding the Basics of Pole Barn House Construction
Pole barn homes differ from traditional stick-built structures in their fundamental construction method. Instead of using a frame made of lumber, pole barn homes rely on heavy-duty posts or poles that are embedded in concrete footings. These posts support the roof and walls, creating a durable and stable structure. The walls are typically covered with sheathing and siding, while the roof is often constructed using trusses or rafters. This construction method provides several advantages, including faster construction times, lower material costs, and greater flexibility in design.
Key Considerations for Pole Barn House Floor Plans
When designing a pole barn house floor plan, it is essential to consider several key factors that will influence the functionality and aesthetics of your home. These considerations include:
1. Building Codes and Regulations
Pole barn house construction must comply with local building codes and regulations. These codes vary by region and can impact factors such as foundation requirements, wall thickness, and roof slopes. It is crucial to consult with a local building inspector to ensure your plans meet all necessary standards.
2. Lifestyle and Needs
The floor plan should cater to your unique lifestyle and needs. Consider the number of bedrooms and bathrooms required, the size and functionality of living spaces, and any specific features that are important to you, such as an office, a home theater, or a spacious outdoor living area.
3. Site and Topography
The site and topography of your property will influence the overall layout of your pole barn house. Factors such as the shape and size of the lot, the presence of trees or other obstacles, and the slope of the land can all affect the design and orientation of your home.
Designing Your Pole Barn House Floor Plan: Key Elements
Once you have a good understanding of the key considerations, you can begin designing your pole barn house floor plan. Here are some key elements to consider:
1. Open Floor Plan
Pole barn homes are often characterized by open floor plans that create a sense of spaciousness and fluidity. This design approach is particularly well-suited for large families or entertaining guests.
2. Large Windows and Natural Light
Taking advantage of natural light is essential for any home, but it is particularly important in pole barn houses, which often have large, open spaces. Incorporate large windows and skylights to maximize natural illumination and create a bright and airy atmosphere.
3. Functional and Efficient Layout
While open floor plans can be very inviting, it is also important to ensure that the layout is functional and efficient. Consider the flow of traffic, the placement of appliances, and the proximity of rooms that are used together.
4. Outdoor Living Areas
Pole barn homes offer ample space for outdoor living areas. Consider incorporating a large deck, patio, or porch into your floor plan to create a seamless transition between indoor and outdoor spaces.
5. Customizable Features
Pole barn house construction allows for greater customization than traditional stick-built homes. You can tailor the layout, materials, and features to meet your specific preferences and requirements. This flexibility enables you to create a truly unique and personalized living space.
Tips for Creating a Successful Pole Barn House Floor Plan
Here are some tips for creating a successful pole barn house floor plan:
1. Consult with a Professional
Working with an experienced architect or designer who specializes in pole barn house construction can be invaluable. They can provide expert guidance on building codes, design considerations, and optimal layout solutions.
2. Research and Explore
Take the time to research different pole barn house floor plans and gather ideas from magazines, websites, and online resources. This research will help you develop a clear vision for your dream home.
3. Prioritize Functionality
When designing your floor plan, focus on functionality and prioritize the spaces that are most important to you. Consider your daily routines and how rooms will be used.
4. Create a Visual Representation
Use software or hand-drawn sketches to create a visual representation of your floor plan. This will help you identify potential issues and make adjustments before construction begins.
5. Seek Feedback
Get feedback from family, friends, and professionals before finalizing your floor plan. Their input can help you identify areas for improvement and ensure that your design meets your needs.
By carefully considering the key elements, design considerations, and tips outlined in this guide, you can create a functional and aesthetically pleasing pole barn house floor plan that meets your unique lifestyle and preferences.

Learn About Pole Barn Homes And Houses Wick Buildings

The New Guide To Barndominium Floor Plans Houseplans Blog Com

How To Build Your Barndominium Floor Plan The Comprehensive Guide Barndo House And A New Trend In Housing Paperback Books On Square

1 400 Sq Ft Custom Barndominium Floor Plan P Wood 40x60 3 Bed 2 Bath Review

Learn About Pole Barn Homes And Houses Wick Buildings

40 42 Monitor Barn House Plan

Monitor Style Cost To Build A Floor Plan And Adding Ohd Openers Hansen Buildings

8 Amazing 1800 Sq Ft Barndominium Floor Plans
Metal Building Plans Steel Floor

40 42 Monitor Barn House Plan
Related Posts








