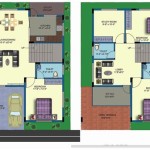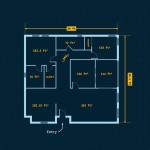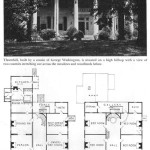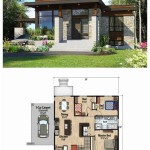How Much Does Building Plans Cost?
Building plans are essential for any construction project, from a simple shed to a complex multi-story building. They provide a detailed blueprint for the construction process, outlining everything from the foundation to the roof. The cost of building plans can vary widely depending on several factors, including the size and complexity of the project, the location, and the architect or draftsperson's experience. Understanding the factors that influence the cost of building plans can help homeowners and developers make informed decisions about their projects.
Factors Influencing Building Plan Costs
The cost of building plans is influenced by several factors, including:
1. Size and Complexity of the Project
The size and complexity of the project are major determinants of the cost. Small projects, like sheds or garages, typically require simpler plans and thus cost less. Larger and more complex projects, such as custom homes or commercial buildings, require more detailed plans and will involve more time and effort from the architect or draftsperson, resulting in higher costs.
2. Location
The cost of building plans can vary depending on the location of the project. Urban areas often have higher costs due to higher labor and material costs. Rural areas may have lower costs, but it's important to note that there may be limited availability of qualified professionals.
3. Architect or Draftsperson's Experience
An architect's or draftsperson's experience and expertise significantly impact the cost of building plans. Experienced professionals with a strong track record will charge more than those with less experience. The type of license or certification they hold also affects their fees. Architects, who have a more rigorous education and licensure process, typically charge higher fees than draftspersons.
4. Scope of Services
Building plans can include various services, such as site plans, floor plans, elevations, and structural details. The scope of services included in the plans will affect the overall cost. Additional services, such as 3D renderings or energy modeling, will also add to the cost.
5. Design Style and Features
The design style and features of the building can influence the cost of building plans. Complex designs with intricate details require more time and effort from the architect or draftsperson, resulting in higher costs. Similarly, custom features like specialized windows, doors, or roofing systems can add to the cost.
Types of Building Plans and Their Costs
Building plans can be categorized based on the type of project. The cost of plans for different types of projects can vary significantly. Here are some examples:
1. Residential Plans
Residential plans for single-family homes, townhouses, and multi-family dwellings can range from a few thousand dollars to tens of thousands of dollars depending on the factors discussed above. Simple home designs may cost less, while custom homes with complex layouts and intricate details can cost significantly more.
2. Commercial Plans
Commercial plans for retail stores, office buildings, restaurants, and other commercial structures usually cost more than residential plans. This is because commercial projects often involve more complex structures, stricter building codes, and specialized requirements for accessibility and safety.
3. Industrial Plans
Industrial plans for factories, warehouses, and manufacturing facilities require specialized knowledge and expertise, leading to higher costs. These plans often involve complex structural designs, specialized equipment layouts, and compliance with industry-specific regulations.
Tips for Reducing Building Plan Costs
While building plans are a necessary investment, there are ways to reduce their costs, such as:
1. Consider a Draftsperson Instead of an Architect
For simpler projects, a draftsperson may be a more budget-friendly option than an architect. Draftspersons have the expertise to create accurate and detailed plans, but their fees are generally lower than those of architects.
2. Provide Clear and Detailed Information
Provide the architect or draftsperson with clear and detailed information about your project requirements before they start working. This helps them to avoid costly revisions and rework later.
3. Choose a Standard Design
Consider using a standard design or pre-approved plan for your project. These plans are often available for a lower cost than custom plans and can be adapted to your specific needs.
4. Negotiate Fees
Don't hesitate to negotiate fees with the architect or draftsperson. They may be willing to offer discounts for bulk work or for upfront payments.
5. Shop Around
Get quotes from several architects or draftspersons before making a decision. This will help you to compare prices and find the best value for your needs.
The cost of building plans is an important consideration for any construction project. Understanding the factors that influence these costs can help homeowners and developers make informed decisions about their projects and ensure that they receive the best value for their investment.

How Much Does A Floor Plan Cost

How Much Does A Floor Plan Cost

How Much Does A Floor Plan Cost

How Much Does It Cost To Build A House Reinbrecht Homes

Duplex House Construction Cost In Bangalore 20 30 40 60 50 80 Or Of For Building

Construction What Are The Costs Per Square Metre Statistics South

Custom Floor Plan Cost 2d And 3d Plans

Home Construction Builders Quotation Responsible Reliable Experienced

750 Sq Ft House Plans Can Be Affordable Craft Mart

Construction Cost In Bangalore Calculate Of 2024 For 20 30 40 60 Calculator
Related Posts

























