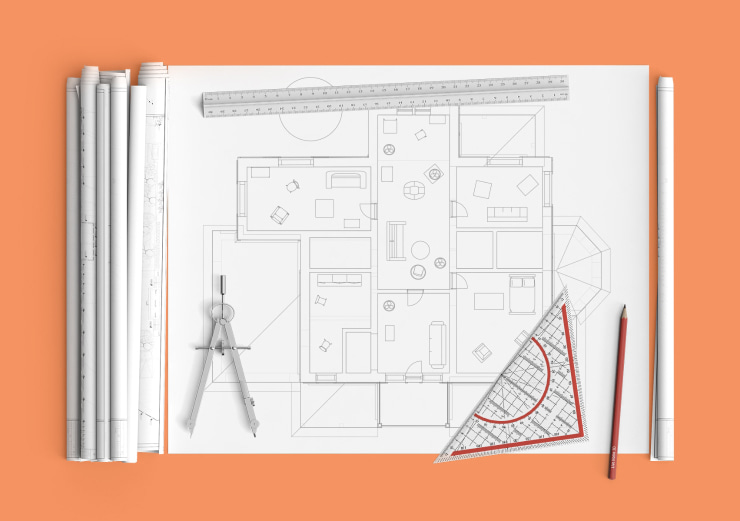Drawing House Plans: Everything You Need to Know
Drawing house plans is a crucial step in any home construction process. It involves creating detailed blueprints that outline the layout, dimensions, functionalities, and aesthetics of your future dwelling. Well-crafted house plans ensure that your vision translates into a functional and comfortable reality, minimizing costly mistakes and misunderstandings during construction. This article delves into the essential aspects of drawing house plans, providing insights into the process, tools, and considerations involved.
Understanding the Basics of House Plans
House plans are essentially architectural blueprints that serve as a comprehensive guide for building a home. They convey all the vital information needed by contractors and builders to construct the structure accurately. These plans typically encompass:
- Floor Plans: Detailed layouts of each floor, showing rooms, walls, doors, windows, and furniture placement.
- Elevations: Drawings that showcase the exterior facades of the house from different angles, revealing design elements, materials, and rooflines.
- Sections: Cross-sectional views of the house, illustrating interior spaces and structural elements such as beams, columns, and foundations.
- Details: Close-up drawings of specific features like windows, doors, stairs, and exterior finishes, providing precise information about their construction and materials.
- Schedules: Tables summarizing information about materials, finishes, and other construction details.
Tools and Techniques for Drawing House Plans
The tools used for drawing house plans have evolved significantly over time. Traditionally, architects and draftspersons relied on manual methods like pencils, rulers, and drafting boards. However, modern technology offers powerful alternatives, enabling more efficient and precise plan creation:
- Computer-Aided Design (CAD) Software: Programs like AutoCAD, Revit, and SketchUp allow users to create detailed 2D and 3D drawings with ease. They offer a range of tools for precise measurements, drawing shapes, and creating complex layouts. CAD software also facilitates collaboration, enabling multiple individuals to work on the same plan simultaneously.
- Hand Drafting: While less common nowadays, hand drafting techniques can be valuable for sketching initial ideas and developing concepts quickly. Drafting tools like T-squares, protractors, and compasses are still used in certain contexts.
- Virtual Reality (VR) Modeling: This technology allows for immersive experiences, enabling you to walk through a 3D representation of your house plan and visualize its spatial layout and design elements.
Essential Considerations in House Plan Drawing
Drawing effective house plans requires factoring in various considerations that influence functionality, aesthetics, and budget. These include:
- Site Analysis: Understanding the site's topography, orientation, and existing structures is crucial. These factors influence the house's placement, potential for natural light, and overall design.
- Building Codes and Regulations: Adhering to local building codes regarding structural integrity, safety, and accessibility is essential. Consulting with local authorities or an architect ensures compliance.
- Lifestyle and Needs: The number of bedrooms, bathrooms, living spaces, and storage areas should align with the occupants' needs and lifestyle preferences. Consider activities like entertaining, home office requirements, and potential future changes in family size.
- Budget and Material Selections: The chosen materials impact the overall cost of construction. Balancing aesthetic desires with budget constraints is essential. Researching different materials, their properties, and associated costs is recommended.
- Energy Efficiency and Sustainability: Incorporating features like proper insulation, high-performance windows, and solar panels can contribute to energy savings and reduce environmental impact.
Whether you choose to work with an architect, hire a draftsperson, or design your own house plans, understanding the basics, utilizing available tools, and carefully considering key factors will lead to a successful and fulfilling home building experience.

Design Your Own House Floor Plans Roomsketcher

Design Your Own House Floor Plans Roomsketcher

Floor Plans Learn How To Design And Plan

How To Draw A Floor Plan Live Home 3d

Design Your Own House Floor Plans Roomsketcher

Home Plan Buyers Learn How To Read A Floor Blueprint Blog Eplans Com

How To Draw Blueprints For A House With Pictures Wikihow

Floor Plan Design Tutorial

Home Plan Buyers Learn How To Read A Floor Blueprint Blog Eplans Com

Design Your Own House Floor Plans Roomsketcher
Related Posts








