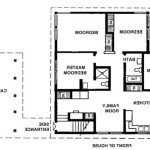What Do House Plans Include?
House plans are a comprehensive set of drawings that provide detailed information about a proposed residential building. They serve as a roadmap for the entire construction process, from obtaining permits to the final finishing touches. Understanding the content of a house plan is crucial for homeowners, builders, and anyone involved in the residential construction process. They are essential for effective communication and collaboration between all parties.
Key Sections of a House Plan
A typical house plan is organized into several key sections, each providing specific information about different aspects of the house. These sections work together to create a complete picture of the intended structure.
* Site Plan: This drawing shows the location of the house on the property, including property lines, setbacks, and existing features like trees and utilities. * Floor Plans: These drawings illustrate the layout of each floor of the house, including room dimensions, wall placement, door and window locations, and stairways. * Elevations: These drawings depict the exterior appearance of the house from different angles, showing the height of walls, rooflines, windows, doors, and exterior finishes. * Sections: These drawings provide a cutaway view of the house, revealing the internal structure, including framing, insulation, and the relationship between different floor levels. * Details: Enlarged drawings of specific construction elements, such as windows, doors, stairs, and built-in features, provide intricate details required for accurate construction. * Foundation Plan: This drawing outlines the type and dimensions of the foundation, showing footings, foundation walls, and supporting beams. * Roof Plan: This drawing depicts the shape, slope, and framing of the roof, including the location of chimneys, vents, and skylights.
Information Conveyed in House Plans
House plans provide a wealth of information that goes beyond just the visual representation of the building. These details are crucial for accurate cost estimations and successful construction.
* Dimensions: Precise measurements of rooms, walls, doors, and windows are provided, ensuring accurate construction and minimizing errors. * Materials: Specifications regarding the type of materials to be used for walls, roofing, flooring, and other components are indicated. * Finishes: Details about paint colors, flooring materials, and other finishes are often included, providing a clear vision of the final aesthetic. * Electrical Plan: Locations of outlets, switches, light fixtures, and electrical panels are indicated, guiding the electrical installation process. * Plumbing Plan: Location of pipes, fixtures, water heaters, and sewer lines are shown, ensuring proper plumbing installation. * HVAC Plan: This plan outlines the heating, ventilation, and air conditioning system, including ductwork, vents, and the location of the HVAC unit.
Importance of Detailed Specifications
The specifications accompanying the drawings are an integral part of house plans. They provide detailed written descriptions and instructions that complement the visual information.
* Material Specifications: Detailed information regarding the type, grade, and quality of materials to be used is provided, ensuring that the construction adheres to specific standards. * Construction Techniques: Specific instructions regarding construction methods, such as framing techniques and insulation installation, can be included. * Building Codes: House plans must comply with local building codes and regulations, ensuring the safety and structural integrity of the building. * Energy Efficiency: Information regarding insulation levels, window types, and other energy-efficient features can be included to meet specific energy performance targets.
Different Types of House Plans
Different types of house plans cater to various needs and preferences. Understanding these differences is crucial for selecting the right plan.
* Stock Plans: Pre-designed plans available for purchase offer a cost-effective solution, but often require modifications to suit individual needs. * Custom Plans: Architect-designed plans tailored to specific requirements allow for greater flexibility and personalization. * Semi-Custom Plans: A hybrid approach, combining elements of stock plans with custom modifications, offers a balance between cost and personalization.
Working with House Plans
Effectively interpreting and utilizing house plans requires understanding their complexities and attention to detail.
* Hiring Professionals: Architects, engineers, and contractors play crucial roles in interpreting, adapting, and executing house plans. * Permitting Process: House plans are necessary for obtaining building permits, ensuring compliance with local regulations. * Construction Management: Builders rely on house plans to coordinate construction activities, schedule tasks, and manage resources effectively. * Communication: House plans serve as a vital communication tool between homeowners, designers, and builders, ensuring everyone is on the same page.
Modifications and Revisions
House plans may undergo modifications during the design and construction process.
* Change Orders: Formal documentation of changes to the original plans, outlining adjustments in scope, materials, or design. * As-Built Drawings: Revised drawings reflecting the final construction, including any modifications made during the building process. * Importance of Documentation; Maintaining accurate records of all revisions is crucial for future renovations or modifications.
Plan Storage and Archiving
Preserving house plans is essential for long-term reference.
* Digital Copies: Storing electronic versions of plans ensures easy access and prevents deterioration. * Physical Copies: Maintaining physical copies in a safe and dry location provides a backup in case of digital file loss or damage. * Insurance Purposes: Having readily available plans is valuable for insurance claims related to damage or renovations.

Design Your Own House Floor Plans Roomsketcher

What S Included When Home Plans Abhp

Floor Plan What Should It Include S3da Design Structure And Mep

Design Your Own House Floor Plans Roomsketcher

What S Included When Home Plans Abhp

15 Key Floor Plan Symbols 74 Architectural Abbreviations Foyr

About Frank Betz Associates Stock Custom Home Plans

10 Trendy Features To Include In Your 2024 House Plan The Designers

About Frank Betz Associates Stock Custom Home Plans

Design Your Own House Floor Plans Roomsketcher
Related Posts








