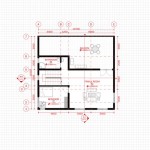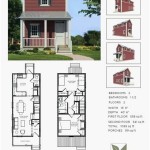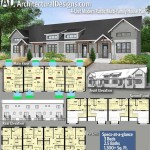What Does A Floor Plan Include?
A floor plan is a scaled diagram of a room or building viewed from above. It provides a visual representation of the layout, showing the arrangement of walls, doors, windows, and other features. A well-drafted floor plan is an essential tool for architects, interior designers, builders, and homeowners, facilitating clear communication and efficient project execution.
Key Elements of a Floor Plan:
Several key elements contribute to a comprehensive and informative floor plan:
1.
Walls:
Floor plans depict the location and thickness of all walls, both interior and exterior. These are typically represented by solid lines. 2.Doors and Windows:
The position and swing direction of doors and the location and size of windows are clearly indicated. Standard symbols are often used for clarity. 3.Room Dimensions:
Accurate measurements of room lengths and widths are crucial for space planning and material estimations. These dimensions are usually displayed within or alongside the room boundaries. 4.Stairs:
Staircase locations, direction, and the number of steps are typically included. 5.Fixed Installations:
Locations of built-in features like kitchen cabinets, bathroom fixtures (sinks, toilets, bathtubs/showers), and closets are essential components. 6.Appliances:
The placement of major appliances, such as refrigerators, ovens, dishwashers, and washing machines, is often included, especially in kitchen and laundry room plans. 7.Electrical and Plumbing Fixtures:
While not always included in basic floor plans, the location of electrical outlets, light fixtures, and plumbing fixtures can be valuable additions, particularly for contractors. 8.Furniture:
While not mandatory, including furniture placement in a floor plan can help visualize how the space will be used and assist with interior design decisions. 9.North Arrow:
An arrow indicating North provides orientation and context for the building’s position on the site.Types of Floor Plans:
Different types of floor plans serve specific purposes. The complexity and level of detail vary depending on the intended use.
1.
2D Floor Plans:
These are the most common type, offering a bird's-eye view of the layout. They primarily focus on spatial relationships and measurements. 2.3D Floor Plans:
These provide a more realistic and immersive view of the space, allowing for better visualization of the design. 3.Blueprint Floor Plans:
Traditionally used in construction, blueprints are detailed technical drawings that include precise measurements, materials, and construction specifications. 4.As-Built Floor Plans:
These document the final construction of a building, reflecting any modifications made during the building process. They serve as a record of the actual finished product.Benefits of Using Floor Plans:
Floor plans provide numerous benefits throughout the design and construction process.
1.
Improved Communication:
They provide a clear and concise way for architects, designers, builders, and clients to communicate their ideas and understand the project scope. 2.Accurate Cost Estimation:
Precise measurements and material take-offs based on floor plans allow for more accurate cost estimations. 3.Efficient Space Planning:
Floor plans enable effective space utilization and optimization, ensuring that furniture and fixtures fit comfortably and functionally. 4.Problem Identification:
Potential design flaws or spatial conflicts can be identified and addressed early in the planning stages, saving time and money. 5.Construction Guidance:
Floor plans serve as a roadmap for construction crews, ensuring that the building is constructed according to the design specifications. 6.Future Renovations:
Accurate floor plans are invaluable for future renovations or remodeling projects, providing a clear understanding of the existing structure.Software for Creating Floor Plans:
Numerous software programs are available for creating professional floor plans. These tools offer a range of features, from basic drawing tools to advanced 3D modeling capabilities.
1.
Computer-Aided Design (CAD) Software:
Professional-grade CAD software offers extensive tools for creating highly detailed and accurate floor plans. 2.Building Information Modeling (BIM) Software:
BIM software goes beyond simple 2D drawings, creating a 3D model that incorporates building data, such as materials, energy performance, and construction scheduling. 3.Online Floor Plan Creators:
Various online tools and apps provide user-friendly interfaces for creating basic floor plans, often with drag-and-drop functionality and pre-drawn symbols.Reading and Interpreting Floor Plans:
Understanding the symbols and conventions used in floor plans is essential for effectively interpreting the information they convey.
1.
Scale:
Floor plans are drawn to scale, meaning that a specific measurement on the drawing represents a larger measurement in reality. The scale is typically indicated on the drawing. 2.Symbols:
Standard symbols are used to represent doors, windows, fixtures, and other elements. A legend or key should be included to explain the meaning of these symbols. 3.Dimensions:
Pay close attention to the dimensions provided for walls, rooms, and other features. These measurements are crucial for understanding the size and proportions of the space. 4.Annotations:
Annotations or labels provide additional information about specific features or areas of the plan.Considerations for Floor Plan Design:
Several factors should be considered when designing a floor plan.
1.
Building Codes and Regulations:
Adherence to local building codes and regulations is essential for ensuring safety and compliance. 2.Accessibility:
Designing for accessibility is crucial for creating inclusive spaces that can be used by people with disabilities. 3.Sustainability:
Incorporating sustainable design principles, such as natural lighting and ventilation, can contribute to a more environmentally friendly building. 4.Traffic Flow:
Consider the flow of movement within the space and ensure that hallways and doorways are adequately sized for comfortable circulation. 5.Natural Light:
Maximize natural light by strategically placing windows and considering the building's orientation. 6.Privacy:
Consider privacy needs when designing the layout, particularly for bedrooms and bathrooms.
How To Read A Floor Plan With Dimensions Houseplans Blog Com

How To Read Floor Plans 8 Key Elements A Plan Foyr

Floor Plan Wikipedia

What Is A Floor Plan Definition Design And Types Get Site

Floor Plan What Should It Include S3da Design Structure And Mep

Reading Floor Plans The Beginner S Guide Harpr Surveyors

What Should A Floor Plan Include

Design Your Own House Floor Plans Roomsketcher

Floor Plan What Should It Include S3da Design Structure And Mep

How To Manually Draft A Basic Floor Plan 11 Steps Instructables
Related Posts








