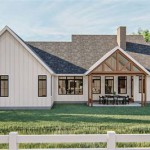Essential Aspects of Coastal Living Beach House Plans
Coastal living beach houses embody the tranquility and allure of the oceanfront, offering a serene escape from the hustle and bustle of everyday life. Designing a beach house requires careful consideration of several key aspects to ensure it aligns with your lifestyle, aesthetics, and practical needs.
### 1. Location and OrientationThe location of your beach house plays a crucial role in determining the overall design and experience. Consider the proximity to the beach, the topography of the land, and the orientation of the house to maximize natural light, ocean views, and protect from potential storms.
### 2. Architectural StyleThe architectural style of your beach house should reflect the coastal environment and your personal preferences. Popular styles include Cape Cod, Coastal Craftsman, and Modern Beach House, each offering unique features and characteristics that cater to different tastes.
### 3. Open Floor Plan and Natural LightMaximize the sense of openness and connection to the outdoors by incorporating an open floor plan. Large windows and sliding glass doors allow natural light to flood the interior, creating a bright and airy living environment that seamlessly blends indoor and outdoor spaces.
### 4. Durable Materials and FinishesThe harsh coastal environment demands the use of durable materials that can withstand the elements. Opt for materials like cedar shake shingles, HardiePlank siding, and impact-resistant windows to ensure longevity and minimize maintenance.
### 5. Outdoor Living and EntertainmentCoastal living is synonymous with outdoor activities. Design your beach house with spacious decks, porches, or patios that extend the living space outdoors. Create designated areas for seating, grilling, dining, and sunbathing to enhance your enjoyment of the natural surroundings.
### 6. Energy Efficiency and SustainabilityConsider incorporating energy-efficient features to reduce your environmental impact and utility costs. Utilize solar panels, tankless water heaters, and insulated glass to minimize energy consumption. Sustainable practices, such as rainwater harvesting and drought-tolerant landscaping, can also contribute to a greener beach house.
### 7. Storage and FunctionalityBeach houses often require ample storage for beach gear, recreational equipment, and seasonal items. Plan for built-in storage solutions, mudrooms, and garages to ensure a clutter-free and organized living space.
### 8. Guest AccommodationsCoastal living often involves entertaining guests. Consider including guest rooms or a guest house to accommodate visitors comfortably. Create designated spaces for sleeping, relaxing, and enjoying the beach atmosphere.
### 9. Safety and Storm ProtectionLiving near the coast requires careful consideration of safety measures. Design your beach house with hurricane-resistant windows, storm shutters, and elevated foundations to minimize potential damage in the event of storms.
### 10. Customization and PersonalizationYour beach house should reflect your unique style and lifestyle. Customize your plans to include features that bring you joy and comfort, such as a reading nook, a home gym, or a private dock. Personalize the interior with coastal-inspired décor and furnishings to create a cozy and inviting ambiance.
By carefully considering these essential aspects, you can create a coastal living beach house that seamlessly blends functionality, aesthetics, and the serene beauty of the oceanfront.

Beach House Plan Coastal Home Floor Designed For Waterfront Lot Plans Style

Tidewater Landing Coastal Living Southern House Plans Narrow Lot Lake Beach

1 Story House Plans One Modern Luxury Home Floor Beach Plan

Coastal Living With Porches And Decks On Two Floors Ground Level Parking 46451la Architectural Designs House Plans

View Orientated Coastal House Plans Perch Collection Flatfish Island Designs Home Beach Flooring

Beach Style House Plan 4 Beds 3 5 Baths 2894 Sq Ft 938 126 Houseplans Com

Coastal House Plan 175 1122 4 Bedrm 3542 Sq Ft Home Theplancollection Beach Plans Floor
:max_bytes(150000):strip_icc()/river-place_1_1-0db8a16001ad4d9db3758c24d5c2b764.jpg?strip=all)
Our Best Beach House Plans For Cottage

Coastal Style With 2 Bed Bath House Plans Small

Shoreline Lookout Coastal Living House Plans Beach Cottage
Related Posts








