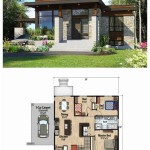Spanish Style House Plans With Interior Courtyard Designs: A Fusion of Style and Serenity
The allure of Spanish style house plans lies in their captivating blend of architectural charm and functional elegance. These homes, inspired by centuries-old Iberian traditions, feature distinctive elements such as clay tile roofs, arched doorways, and intricate wrought iron details. But one of the most enchanting aspects of Spanish style homes is the incorporation of interior courtyards, creating a harmonious oasis within the home.
The Practicality of Interior Courtyards
Interior courtyards serve multiple practical purposes in Spanish style homes. They provide a private and sheltered outdoor space for relaxation, dining, or entertaining, shielded from the hustle and bustle of the surrounding world. Courtyards also enhance natural ventilation, allowing for ample airflow throughout the home and reducing the need for air conditioning.
Aesthetic Appeal and Ambiance
Beyond their practical benefits, interior courtyards add an undeniable aesthetic charm to Spanish style homes. The open-air design invites natural light into the home, creating a warm and inviting ambiance. The juxtaposition of the interior living spaces with the lush greenery and water features of the courtyard fosters a sense of tranquility and connection with nature.
Courtyard Design Considerations
When designing an interior courtyard, careful consideration should be given to the size, shape, and orientation. The ideal size will depend on the overall scale of the home and the intended uses for the space. Courtyards can be rectangular, square, L-shaped, or even circular, with each shape offering its own unique advantages and challenges.
The orientation of the courtyard should take into account the sun's path to maximize natural light and warmth. Landscaping plays a crucial role in the design of an interior courtyard, with greenery, flowers, and water features creating a lush and inviting oasis. The placement of windows and doors around the courtyard ensures seamless integration between the interior and exterior spaces.
Materials and Finishes
The materials and finishes used in the courtyard should complement the overall Spanish style of the home. Clay pavers, stone, or tile can be used for flooring, creating a durable and aesthetically pleasing surface. Walls can be finished with stucco, whitewash, or painted in vibrant hues that evoke the Mediterranean charm. Wrought iron accents, such as railings, gates, and light fixtures, add a touch of elegance and authenticity.
Conclusion
Spanish style house plans with interior courtyard designs encapsulate the essence of Mediterranean living. They offer a harmonious blend of functionality, aesthetic appeal, and connection with nature. By carefully considering the size, shape, orientation, and materials used in the design, homeowners can create a unique and captivating oasis within their own homes.

Spanish Colonial With Central Courtyard 82009ka Architectural Designs House Plans

Home Plan Casoria Tuscan House Plans Design Sater Collection

Spanish House Plans Monster

Spanish House Plan 1 Story Coastal Style Home Floor

Pin Page

Spanish Courtyards Homes Photos Ideas Houzz

Hugedomains Com
5 Bedroom Spanish Style House Plan With 4334 Sq Ft 134 1339

Spanish House Plans Architectural Designs

Home Plan Casoria Tuscan House Plans Design Sater Collection
Related Posts








