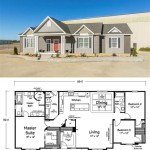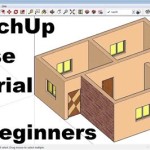Essential Aspects of Small House Floor Plan Design With Measurements
Designing a small house floor plan requires careful planning and a keen eye for detail. Every inch of space must be utilized effectively to create a comfortable and functional living environment. Here are the essential aspects to consider when designing a small house floor plan with measurements:
1. Space Planning
The key to a successful small house floor plan is efficient space planning. Determine the essential rooms and their minimum required dimensions, such as bedrooms (10' x 10'), bathrooms (5' x 8'), and kitchen (8' x 10'). Consider multifunctional spaces, such as a living room that doubles as a dining area, to maximize space utilization.
2. Open Floor Plans
Open floor plans create a sense of spaciousness by eliminating unnecessary walls. Connect the living room, dining area, and kitchen to allow for easy flow and natural light penetration. Use strategically placed furniture and partitions to delineate different zones within the open space.
3. Vertical Space Utilization
In small houses, every inch of vertical space counts. Utilize built-in shelves, lofts, and mezzanines to create additional storage and living areas. Consider high ceilings to create a feeling of airiness and add depth to the space.
4. Windows and Natural Light
Natural light plays a crucial role in making small houses feel larger and brighter. Incorporate large windows and skylights to allow ample light to enter the home. Position windows strategically to maximize cross-ventilation and minimize the need for artificial lighting.
5. Storage Solutions
Storage is essential in small houses. Utilize built-in cabinets, under-bed storage, and wall-mounted shelves to keep clutter at bay. Consider multi-purpose furniture, such as ottomans with built-in drawers, to maximize storage while maintaining a clean aesthetic.
6. Kitchen Design
Kitchens in small houses require careful planning. Opt for a galley-style layout with parallel counters to conserve space. Utilize vertical storage solutions, such as hanging pot racks and built-in pantries, to maximize storage capacity.
7. Bathroom Design
Bathrooms in small houses should be functional and well-planned. Consider a pedestal sink to save space and incorporate a shower-tub combination to maximize bathing options. Utilize wall-mounted storage units and recessed medicine cabinets to store toiletries and keep the space clutter-free.
Remember, small house floor plan design is an iterative process. Experiment with different layouts and consult with a professional to finalize the best design for your specific needs and lifestyle.

12 Examples Of Floor Plans With Dimensions

5 Small And Simple 2 Bedroom House Designs With Floor Plans

Small House Floor Plan With Dimensions Template

Beautiful Tiny House Plan Ideas For Your Inspiration Engineering Discoveries

12 Examples Of Floor Plans With Dimensions

Part 1 Floor Plan Measurements Small House Design And Framing

20x20 Small Home Floor Plans 6x6 Meter 2 Bed 1 Bath House 3d

10 More Small Simple And House Plans Blog Eplans Com

Longshoremans Daughter

Designing Small House Floor Plans Important Rules For Contractors Companies To Follow Cad Crowd
Related Posts








