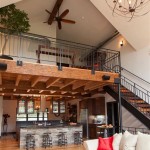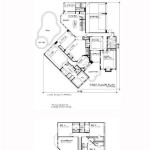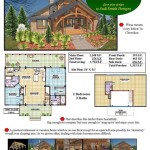Essential Aspects of Small House Floor Plan Design: 3 Bedroom
Designing a floor plan for a small house can be challenging, especially when it comes to accommodating three bedrooms. However, with careful planning and consideration of essential aspects, you can create a functional and comfortable living space that meets your needs.
1. Space-Saving Techniques
In a small house, every square foot counts. Employ space-saving techniques to maximize usability. Consider using built-in storage solutions like cabinets, shelves, and drawers to keep clutter at bay. Utilize vertical space with loft beds, wall-mounted shelves, and high ceilings to create the illusion of more space.
2. Efficient Room Layout
Optimize the flow and functionality of your floor plan by carefully arranging rooms. Place the main living areas, such as the living room, kitchen, and dining area, near the entrance for easy access. Position bedrooms in quieter areas away from common spaces to ensure privacy and tranquility.
3. Natural Light
Natural light can make a small space feel larger and brighter. Incorporate large windows or skylights into your design to allow ample sunlight to flood the interior. Strategic placement of windows can also enhance cross-ventilation, reducing the need for artificial lighting and creating a more comfortable living environment.
4. Open Concept Design
An open concept design, where multiple functional areas flow seamlessly into each other, can create a sense of spaciousness in a small house. Remove unnecessary walls to connect the living room, dining area, and kitchen, creating a more cohesive and open living space.
5. Multipurpose Rooms
Multipurpose rooms are a clever way to maximize space and functionality in a small house. Design a room that can serve multiple purposes, such as a guest bedroom that doubles as an office or a playroom that can also be a storage area. This adaptability allows you to accommodate different needs without sacrificing precious square footage.
6. Storage Solutions
Adequate storage is essential in a small house to prevent clutter and maintain a tidy environment. Built-in storage solutions, such as closets, drawers, and shelves, provide ample space for belongings while keeping them organized and out of sight. Consider vertical storage solutions, such as tall bookcases or stackable bins, to make the most of available space.
7. Exterior Spaces
Even in a small house, don't neglect the value of outdoor space. A small patio, deck, or balcony can extend your living area, providing a refreshing respite or a place for entertaining. Incorporating outdoor elements into your design, such as windows with views of a garden or a cozy porch, can create a connection between the interior and exterior, making the house feel larger and more inviting.
Conclusion
Designing a small house floor plan with three bedrooms requires careful consideration of space utilization, functionality, and lifestyle needs. By implementing these essential aspects, you can create a comfortable and functional living space that maximizes every inch of space while enhancing the overall quality of life.

Stylish Low Budget Modern 3 Bedroom House Design Plans Blog Floorplans Com

Small 3 Bedroom Modern House Plans Home Decor Ideas

Small 3 Bedroom House Plan With Pictures 55sqm Plandeluxe

Small Home Plan With 3 Bedrooms Cool House Concepts

3 Bedroom Apartment House Plans

Awesome Interior 3 Bedroom House Floor Plans With Garage2799 0304 Room Small Pictures

Affordable 3 Bedroom 2 Bathroom Small House Floorplan Design

House Plans 12x8 With 3 Bedrooms Terrace Roof Samhouseplans Fe7

3 Bedroom House Plan Stylish Home Designs And Budgets In 2025

Low Budget Modern 3 Bedroom House Design Nethouseplans
Related Posts








