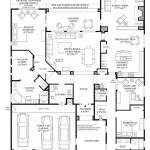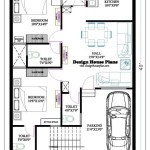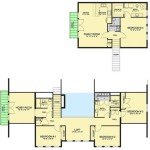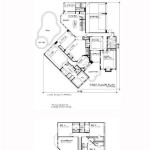Essential Small Apartment Open Plan Ideas for a Cohesive and Spacious Home
In the realm of urban living, transitioning to a smaller apartment often presents the challenge of accommodating life essentials within limited space. However, with thoughtful planning and meticulous space utilization, creating a comfortable and aesthetically pleasing open-plan layout in a small apartment is possible. Here are some essential aspects to consider:1. Define Functional Zones
An open floor plan, while providing a sense of spaciousness, can often feel cluttered if not properly structured. To avoid this, consider dividing the space into functional zones, such as a living area, sleeping area, and dining area. Define these zones visually using furniture placement, rugs, or room dividers.
2. Choose Multipurpose Furniture
Furniture that serves multiple purposes is a lifesaver in small apartments. A sofa bed can double as both a seating area and a sleeping area, while a coffee table with storage can keep clutter off the floor. Look for furniture that has built-in storage or other functionality to maximize space utilization.
3. Maximize Vertical Space
In a small apartment, every inch of space counts. Utilize vertical space by installing floating shelves, wall-mounted storage units, and lofts. These elements create additional storage and display space without taking up valuable floor area.
4. Let Light In
Natural light can make a small space feel larger and more inviting. Maximize natural light by using large windows, skylights, or floor-to-ceiling curtains. Keep furniture away from windows to allow light to flow freely throughout the space.
5. Choose a Neutral Color Palette
Light and neutral colors, such as white, beige, and gray, reflect light and make a small space feel larger. Incorporate pops of color through artwork, textiles, or accent pieces to add visual interest without overwhelming the space.
6. Declutter Regularly
Clutter is the enemy of a small apartment. Regularly declutter to remove unnecessary items and keep the space organized. Utilize storage solutions, such as baskets, bins, and shelves, to keep everything in its place.
7. Pay Attention to Lighting
Lighting plays a crucial role in creating a comfortable and inviting atmosphere. Use a combination of natural, ambient, and task lighting to illuminate different areas of the space. Dimmable lights allow you to adjust the brightness depending on the time of day or activity.
8. Use Mirrors
Mirrors reflect light and create the illusion of space. Place mirrors opposite windows or in strategic locations to make the apartment feel larger. Choose mirrors with frames that complement the décor and add a touch of style.
9. Divide Spaces with Screens or Curtains
If complete openness isn't your priority, consider using screens or curtains to partially divide spaces. This allows for a sense of separation and privacy when desired, while still maintaining an open and airy feel.
10. Incorporate Plants
Plants add life and freshness to a space. Choose plants that are suitable for your lighting conditions and the size of your apartment. Consider hanging plants, placing them on shelves, or creating a small indoor garden.
By incorporating these essential aspects into your small apartment open plan design, you can create a functional, stylish, and inviting living space that maximizes space and enhances your well-being.
08 A Small Open Floor Plan Decorated In White Light Greys And Blakc Touches For Soem Drama Digsdigs

Small Open Plan Home Interiors

How To Make The Most Of An Open Plan Flat Houzz Ie

Flexible Open Plan Make Small Apartment Feel Bigger Interiorzine

Small Open Plan Home Interiors

Flexible Open Plan Make Small Apartment Feel Bigger Interiorzine

11 Stylish Small Studio Apartments

9 Studio Apartment Decorating Ideas On A Budget Blisslights

Studio Apartment Ideas Layout That Wow Maximize Your Space The Decorholic

Small Space Open Floor Plan Challenge Linda Merrill Interior Designer Decorator South Shore Massachusetts
Related Posts








