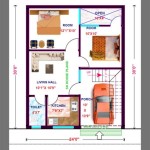What Is The Most Popular Scale For Residential Floor Plan Drawings?
When creating residential floor plan drawings, choosing the right scale is crucial. It affects the accuracy, readability, and overall effectiveness of the plans. While there are various scales available, there is one that stands out as the most popular and widely accepted in the industry.
The most popular scale for residential floor plan drawings is 1/4 inch equals 1 foot (1/4"=1'-0"). This scale provides a balance between detail and overall readability, allowing for a comprehensive representation of the floor plan while maintaining a manageable size.
Let's explore the reasons behind the popularity of the 1/4"=1'-0" scale:
Accuracy and Detail: The 1/4"=1'-0" scale provides a level of detail that is suitable for residential floor plan drawings. It allows for the accurate representation of room dimensions, wall thicknesses, and fixture placements, ensuring that the plans are precise and informative.
Readability and Clarity: At this scale, the floor plans are readable and easy to understand. The details are clear and distinct, making it simple for contractors, clients, and other stakeholders to interpret the plans.
Manageable Size: The 1/4"=1'-0" scale produces plans that are typically manageable in size. They can be easily printed on standard-sized paper or displayed on computer screens without compromising the clarity of the details.
Industry Standard: This scale has become the industry standard for residential floor plan drawings. It is widely recognized and accepted by professionals in the construction industry, making it a common reference point for all parties involved.
Compatibility with Other Drawings: The 1/4"=1'-0" scale is compatible with other construction drawings, such as elevations and sections, which typically use the same scale. This compatibility ensures consistency and coordination between different drawings.
Ease of Measurement: Using fractional inches in the scale (1/4"=1'-0") makes it straightforward to measure distances and dimensions on the floor plans. This simplicity facilitates accurate estimations and calculations.
In addition to the 1/4"=1'-0" scale, other scales are occasionally used for residential floor plan drawings, such as 1/8"=1'-0" or 1/2"=1'-0". However, the 1/4"=1'-0" scale remains the most prevalent due to its combination of accuracy, readability, and industry acceptance.
When choosing the scale for your residential floor plan drawings, consider the level of detail required, the intended audience, and the overall purpose of the plans. The 1/4"=1'-0" scale is a versatile and practical choice that meets the needs of most residential construction projects.

Scale Drawings Basic Intro Aec Newunivstudies Org

How To Read A Floor Plan With Dimensions Houseplans Blog Com

12 Examples Of Floor Plans With Dimensions

How To Read A Floor Plan With Dimensions Houseplans Blog Com

12 Examples Of Floor Plans With Dimensions

12 Examples Of Floor Plans With Dimensions

How To Draw A Floor Plan Live Home 3d

12 Examples Of Floor Plans With Dimensions

How To Read A Floor Plan With Dimensions Houseplans Blog Com

How To Draw A Floor Plan Live Home 3d
Related Posts








