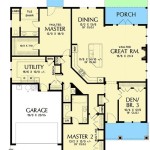Can I Draw My Own House Plans?
Whether you're an aspiring architect or a homeowner looking to save on design costs, the question of whether you can draw your own house plans is a common one. While the answer may not be as straightforward as you'd like, this article will explore the essential aspects to consider before embarking on such a project.
Architectural Knowledge and Skills
Creating house plans requires a solid foundation in architectural knowledge and skills. This includes an understanding of building codes, structural principles, and design fundamentals. While it's possible to learn these concepts through online resources or books, formal training in architecture is highly recommended.
Design Software Proficiency
In today's world, most house plans are created using computer-aided design (CAD) software. These programs allow you to draw and modify plans accurately and efficiently. While there are free and open-source CAD software available, professional-grade programs offer advanced features and support.
Understanding Building Codes
Building codes are essential regulations that govern the construction and safety of buildings. Violating building codes can result in costly fines and even legal consequences. To ensure your plans comply with the codes, it's crucial to have a thorough understanding of the specific requirements that apply to your location.
Time Commitment
Drawing your own house plans is a time-consuming process that can take weeks or even months to complete. It involves multiple revisions, consultations with engineers and contractors, and coordination with external parties such as the local building department.
Professional Oversight
Even with architectural knowledge and software proficiency, it's highly advisable to have your plans reviewed and approved by a licensed architect or engineer. This ensures that your plans meet industry standards, building codes, and are structurally sound.
Benefits of Hiring an Architect
While it's possible to draw your own house plans, there are significant benefits to hiring an architect. They possess specialized knowledge, experience, and resources that can lead to a more efficient, cost-effective, and ultimately satisfying design outcome.
Conclusion
Ultimately, the decision of whether to draw your own house plans depends on your individual circumstances and goals. If you have the necessary knowledge, skills, and time, it can be a rewarding experience that can save you money. However, if you lack these qualities or want to ensure professional oversight, it's highly recommended to seek the services of a licensed architect.

House Plans How To Design Your Home Plan

House Plans How To Design Your Home Plan

Designing My Own House

Design Your Own Home House Designing Homes

House Plans And Design

Can I Draw My Own Plans Fluid Building Approvals

House Plans How To Design Your Home Plan

House Plans And Design

My Blog WordPress Small House Floor Plans Beautiful

My Own House Design Model Free 3d Floor Plans By Planner 5d
Related Posts








