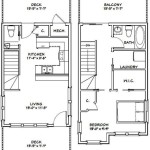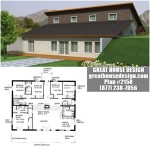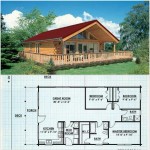Dimensioning Floor Plans in Revit Family Library: Essential Considerations
Dimensioning floor plans is a crucial aspect of Revit Family Library creation, ensuring accurate and consistent representation of architectural designs. Proper dimensioning facilitates efficient collaboration and communication among architects, engineers, and construction professionals. Here are essential aspects to consider when dimensioning floor plans in the Revit Family Library:
1. Establish a Dimensioning Standard
Consistency in dimensioning is paramount. Establish clear guidelines, including dimension line styles, text size, and placement for all family members. Adhering to a standard ensures uniformity and clarity throughout the family library.
2. Use Dimension Types Appropriately
Revit offers various dimension types, such as linear, radial, and angular dimensions. Choose the appropriate type based on the dimension's purpose. For example, linear dimensions measure distances between points, while radial dimensions measure angles from a central point.
3. Place Dimensions Clearly and Readably
Dimensions should be placed in a way that makes them easy to read and interpret. Avoid overcrowding dimension lines and ensure that they do not intersect or overlap with other elements, such as objects or text. Align dimensions horizontally or vertically for visual organization.
4. Include Constraint Driven Dimensions
Constraint driven dimensions control the geometry of the family. These dimensions allow designers to manipulate the family's size and shape while maintaining its proportions. Include constraint driven dimensions for critical parameters, such as room widths and wall heights.
5. Use Descriptive Dimension Names
Assign meaningful names to dimensions, especially for complex geometries or specific elements. This helps identify the purpose and location of each dimension, facilitating easier reference during design and documentation.
6. Hide Non-Essential Dimensions
To declutter the family library, hide non-essential dimensions. This includes dimensions that are redundant or provide no additional information. Use visibility parameters to control the display of these dimensions.
7. Utilize Text Overwrites
Text overwrites allow you to customize dimension text, adding additional information or annotations. For example, you can include the room name or a reference to a building code requirement. Use text overwrites sparingly and consistently across the library.
Conclusion
Proper dimensioning of floor plans in Revit Family Library is essential for accuracy, consistency, and clarity in architectural design. By following these best practices, you can create dimensioned families that are informative, easy to use, and compliant with industry standards. Effective dimensioning enhances collaboration and streamlines the design and construction process.

14 Beginner Tips To Create A Floor Plan In Revit Design Ideas For The Built World

Dimensions In Revit Beginner To Pro Tutorial

New Batch Features Auto Dimension Revit Pack 1 2 9

14 Beginner Tips To Create A Floor Plan In Revit Design Ideas For The Built World

How To Fix A Revit Family In Plan View

Dimensions In Revit Beginner To Pro Tutorial

Revit Family Library For Furniture Bpm And Aec Companies

Mastering Automation Of Walls Dimensioning In Revit With Auto Dimension Pack 1 2 8

Engineer Civil Revit Residentialdesign Jeffery J Jensen Wiki

How To Fix A Revit Family In Plan View
Related Posts








