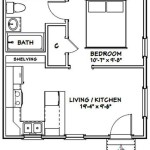Essential Aspects of Small House Plan Design with Dimensions in Meters, Feet, and Inches
Designing a small house requires careful consideration to maximize space and enhance functionality. Understanding the essential aspects of small house plan design can help you create a compact yet comfortable living space.
1. Efficient Floor Plan
Small house plans emphasize maximizing the available space through efficient floor planning. Open concept living areas, combined kitchen-dining areas, and multi-purpose rooms allow for a flexible and spacious layout. Smart storage solutions, such as built-in shelves, drawers, and under-bed storage, help maintain a clutter-free environment.
2. Room Dimensions
Designing room dimensions with specific measurements is crucial for small houses. Standard room dimensions for small houses typically range from the following, in meters, feet, and inches:
*Bedroom:
3m x 3m (9'10" x 9'10") or 3m x 4m (9'10" x 13'1") *Bathroom:
2m x 1.5m (6'7" x 4'11") or 2.5m x 1.8m (8'2" x 5'11") *Kitchen:
2m x 3m (6'7" x 9'10") or 3m x 3m (9'10" x 9'10") *Living Room:
4m x 4m (13'1" x 13'1") or 5m x 5m (16'5" x 16'5")3. Natural Light
Natural light plays a significant role in making small houses feel brighter and more spacious. Large windows, skylights, and glazed doors allow natural light to flood the interior, reducing the need for artificial lighting and creating a sense of well-being.
4. Outdoor Space
Even in small houses, outdoor space can be a valuable asset. Small patios, balconies, or private courtyards provide an extension of the living space and offer fresh air and relaxation. Incorporating outdoor living areas into the design enhances the overall functionality and quality of living.
5. Energy Efficiency
Small houses can be designed to be energy-efficient, reducing utility costs and environmental impact. Proper insulation, energy-saving appliances, and sustainable materials contribute to a more comfortable and environmentally conscious living environment.
6. Smart Storage
Storage is essential in small houses. Built-in storage, such as cabinets, drawers, and shelves, maximizes vertical space and keeps belongings organized. Multi-functional furniture, such as ottomans with built-in storage or beds with drawers, offer additional storage solutions.
7. Customizing the Plan
Small house plans can be customized to meet individual needs and preferences. Adapting the floor plan, adjusting room sizes, or incorporating personal touches can create a truly unique and personalized living space.
By incorporating these essential aspects into your small house plan design, you can create a compact, functional, and comfortable home that meets your specific needs and lifestyle.

12 Examples Of Floor Plans With Dimensions

Small 2 Bedroom House Plan 101 M2 Or 1089 Sq Foot And Tiny Plans Metric Feet Inches Concept Blueprints Crazy

12 Examples Of Floor Plans With Dimensions

Affordable Tiny House Plans All New Design 215 Sq Ft Or 19 92 Meters Building Concept

12 Examples Of Floor Plans With Dimensions

House Plan For Guest Design Modern Country Granny S Tiny Small Floor Cabin Cottage Plans

Six Low Budget Kerala Model Two Bedroom House Plans Under 500 Sq Ft Small Hub

Plan Pm 80870 1 2 One Story Bedroom Modern House

Floor Plans With Dimensions Including Examples Cedreo

675 Square Feet Of Modern Accessory Dwelling With Architectural Designs Plan Dj 623299 1
Related Posts








