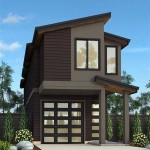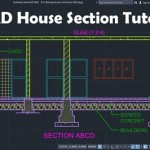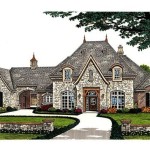Unveiling the Essential Elements of Two-Story House Floor Plans
Two-story houses offer ample space and versatile layouts, making them a popular choice for families and individuals. However, crafting a functional and aesthetically pleasing two-story floor plan requires careful consideration of various aspects. Here are some essential elements to guide you in designing an optimal two-story house floor plan:
Layout and Flow
The layout and flow of your two-story floor plan should enhance daily living and create a seamless connection between spaces. Consider the following:
- Main Floor: Dedicate the main floor to frequently used areas like the kitchen, living room, dining room, and perhaps a guest bedroom or study.
- Upper Floor: Typically reserved for private spaces such as bedrooms, bathrooms, and a family room, this floor offers a quieter and more secluded retreat.
- Staircase Placement: Position the staircase in a central location for easy access to both floors. Ensure it doesn't obstruct the flow of traffic.
Room Size and Proportion
The size and proportion of each room play a crucial role in creating a comfortable and functional living environment. Determine the appropriate dimensions for each room based on its intended purpose and furniture requirements. For instance:
- Living Room: Should be spacious enough to accommodate seating, entertainment, and conversation.
- Kitchen: Design a kitchen that allows for ample counter space, storage, and a layout that supports efficient meal preparation.
- Bedrooms: Ensure bedrooms have adequate space for beds, dressers, and other furniture while maintaining a comfortable atmosphere.
Natural Light and Ventilation
Incorporate ample natural light and ventilation into your floor plan to create a healthy and inviting atmosphere. Consider the following:
- Windows and Doors: Strategically place windows and doors to maximize natural light and airflow. Avoid blocking windows with furniture or bulky window treatments.
- Skylights: Install skylights in areas with limited natural light sources, such as hallways or bathrooms.
- Cross-Ventilation: Allow for cross-ventilation by designing floor plans that promote airflow from one side of the house to the other.
Separation of Public and Private Spaces
Create a clear distinction between public and private spaces in your floor plan. Designate the main floor for entertaining and common areas, while reserving the upper floor for bedrooms and secluded spaces. This separation provides privacy, reduces noise, and enhances the overall livability of your home.
Storage Solutions
Integrate adequate storage solutions into your floor plan to minimize clutter and maintain a well-organized living environment. Consider the following:
- Closets: Include ample closet space in bedrooms, hallways, and other areas to store clothing, accessories, and miscellaneous items.
- Cabinets and Drawers: Incorporate cabinets and drawers in kitchens, bathrooms, and laundry rooms to provide storage for appliances, cookware, toiletries, and other necessities.
- Built-In Shelves: Install built-in shelves in living rooms, family rooms, and hallways to display books, décor, and other decorative items while maximizing storage.
Outdoor Living Spaces
Extend your living space outdoors by incorporating patios, decks, or balconies into your floor plan. These outdoor areas provide additional space for entertaining, relaxation, and enjoying the fresh air. Consider the following:
- Access: Ensure easy access to outdoor spaces from multiple rooms, such as the living room, kitchen, or master bedroom.
- Privacy: Design outdoor spaces to offer privacy from neighboring homes or public view.
- Orientation: Position outdoor spaces to take advantage of favorable sun exposure and prevailing breezes.

Unique Simple 2 Story House Plans 6 Floor Two Cape Ranch Style

Unique Two Story House Plan Floor Plans For Large 2 Homes Desi Family Blueprints Victorian

Custom 2 Story Houses New Two Home Plans Housing Development D House Layout Sims Blueprints

Simple House Design Plans 11x11 With 3 Bedrooms Full Two Story Double Y Small Floor

4 Bedroom Tropical Style Two Story Home

2 Level House Plans Distinctive Homes Double Y

2 Story Modern House Plans Houseplans Blog Com

2 Story House Plans Small Mansion Farmhouse Modern More Blog Floorplans Com

Dallas Two Story Modern House Plan With Large Angled Garage Mm 3311

2 Story Modern House Plans Houseplans Blog Com
Related Posts








