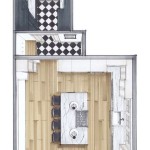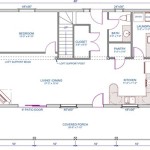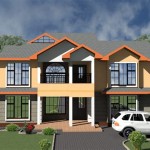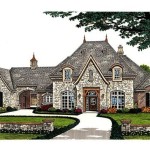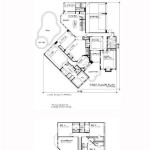Essential Elements of Simple 4 Bedroom House Plans for the Modern Family Home
When planning the perfect family home, it's crucial to consider both functionality and aesthetic appeal. Simple 4 bedroom house plans offer a versatile solution that balances these elements, providing ample space and modern amenities while maintaining an inviting atmosphere.
Spacious and Functional Layout
Modern families require homes that accommodate their diverse needs. A well-planned 4-bedroom layout should include:
- Open concept living areas: Connect the kitchen, dining, and living room to create a cohesive and social space.
- Private bedrooms: Provide each family member with their own sanctuary, with ample closet space and natural light.
- Dedicated workspaces: Create designated areas for home offices or study nooks to cater to work-from-home or homework demands.
- Mudroom or drop zone: Keep clutter at bay with a designated space for storing shoes, coats, and other essentials.
Natural Lighting and Ventilation
Natural light not only brightens up the home but also provides a sense of well-being. Look for plans that incorporate:
- Large windows: Position windows strategically to maximize sunlight and offer scenic views.
- Transoms and skylights: Bring in additional light from above, especially in areas like bathrooms and laundry rooms.
- Cross-ventilation: Windows and doors facing different directions create airflow and reduce the need for artificial cooling.
Energy Efficiency
Sustainability is an important consideration for modern homeowners. Energy-efficient features reduce utility costs and create a healthier living environment:
- Insulation: Adequate insulation in walls, ceilings, and floors helps regulate temperature.
- Energy-efficient appliances: Look for appliances with Energy Star ratings to reduce energy consumption.
- Solar panels or other renewable energy sources: Consider supplementing electricity with renewable options to lower carbon footprint.
Outdoor Living Spaces
Modern families enjoy spending time outdoors. Consider plans that include:
- Covered patio or deck: Create a shaded outdoor space for relaxing, grilling, or entertaining.
- Landscaping: Plan for a backyard with low-maintenance plants, a fire pit, or a water feature to enhance the outdoor experience.
- Fenced yard: Ensure privacy and safety for pets and children by enclosing the backyard.
Modern Finishes and Features
Aesthetic appeal is subjective, but certain modern finishes and features enhance the overall appeal of a home:
- Clean lines and neutral colors: Create a timeless and sophisticated look.
- Natural materials: Incorporate wood, stone, and other natural elements to bring warmth and texture.
- Smart home technology: Integrate features like voice control, home security systems, and smart lighting for convenience and safety.
By carefully considering these essential aspects, you can create a simple 4 bedroom house plan that meets the needs of your family, embraces modernity, and creates a welcoming and comfortable home for years to come.

4 Bedroom House Plan Examples

Lovely 2 Story 4 Bedroom House Floor Plans New Home Design

Spacious And Open Best Floor Plans For Families Blog Homeplans Com

4 Bedroom House Plan Examples

8 Fabulous Family Home Plans Blog Dreamhomesource Com

8 Fabulous Family Home Plans Blog Dreamhomesource Com

4 Bedroom House Plan Examples

Est House Plans To Build Simple With Style Blog Eplans Com

Spacious And Open Best Floor Plans For Families Blog Homeplans Com

Country Style House Plan 4 Beds 5 Baths 4441 Sq Ft 929 897
Related Posts

