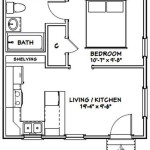What Is An Open Plan House?
An open plan house is a type of home where the traditional walls between the kitchen, dining room, and living room have been removed to create one large, open space. This design is becoming increasingly popular, as it can make a home feel more spacious, bright, and airy. Open plan houses are also often more flexible, as they can be easily reconfigured to suit different needs.
There are many benefits to living in an open plan house. One of the biggest advantages is that it can make a home feel more spacious. By removing the walls between the different rooms, you create one large, open space that feels more airy and inviting. This can be especially beneficial in smaller homes, as it can make them feel more spacious and less cramped.
Another benefit of open plan houses is that they can be more flexible. Because there are no walls dividing the different rooms, you can easily reconfigure the space to suit your needs. For example, you could use the dining area as a home office, or the living room as a playroom for the kids. This flexibility can be especially helpful for families with changing needs.
Of course, there are also some drawbacks to living in an open plan house. One of the biggest challenges is that it can be difficult to find privacy. Because there are no walls to separate the different rooms, it can be difficult to find a quiet place to work or relax. Additionally, open plan houses can be more difficult to heat and cool, as the heat can easily escape from one room to another.
Overall, open plan houses offer many benefits, including a more spacious and flexible living space. However, there are also some challenges to consider, such as privacy and energy efficiency. If you are considering purchasing an open plan house, it is important to weigh the pros and cons carefully to decide if it is the right choice for you.
Benefits of Open Plan Houses
- More spacious and airy
- More flexible
- Can improve communication and interaction
- Can make a home feel more inviting
Drawbacks of Open Plan Houses
- Less privacy
- Can be more difficult to heat and cool
- Can be more noisy
- Can be less suitable for families with young children
Tips for Designing an Open Plan House
If you are considering designing an open plan house, there are a few things you should keep in mind.
- Consider your privacy needs. If you need a lot of privacy, you may want to consider creating some separate spaces, such as a private study or a guest room.
- Think about how you will use the space. What activities will you need to accommodate in the open plan area? Will you need a large dining table for entertaining? A comfortable seating area for relaxing? A home office? Once you know how you will use the space, you can start to design it accordingly.
- Pay attention to the flow of traffic. You want to make sure that people can easily move around the open plan area without feeling cramped or crowded. Avoid placing furniture in the middle of the room, and make sure that there are clear pathways between the different areas.
- Use different flooring materials to define different areas. For example, you could use hardwood floors in the living room and tile in the kitchen. This will help to create a visual separation between the different areas, while still maintaining the open feel.
- Add some privacy screens or dividers. This can be a good way to create some separation between different areas of the open plan space, without completely closing them off.
By following these tips, you can design an open plan house that is both stylish and functional.

Pros And Cons Of An Open Concept Floor Plan Generation Homes Nw

Modern Open Floor House Plans Blog Eplans Com

Pros And Cons Of Open Concept Floor Plans

30 Gorgeous Open Floor Plan Ideas How To Design Concept Spaces

Considerations For Choosing An Open Concept Vs Traditional Floorplan

House Design Trends What S Popular In Cur Floor Plans Extra Space Storage

Pros And Cons Of Open Concept Floor Plans

Open Concept Vs Traditional Floor Plan Aj Development Llcblog

The Feng Shui Of Open Concept Houses Red Lotus Letter

Is Open Concept Going Out Of Style
Related Posts








