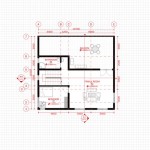## Creating a Cohesive and Functional Open Plan Kitchen Living Room in a Small House When designing an open plan kitchen living room in a small house, it's crucial to maximize space, create a seamless flow, and maintain a cohesive aesthetic. Here are some essential aspects to consider: ### **1. Define the Spaces** Even though the spaces are open, it's beneficial to define distinct zones for the kitchen and living room. Use furniture, rugs, or partitions to create visual boundaries while maintaining an open feel. For example, a large rug can anchor the living room area, while an island or breakfast bar can define the kitchen. ### **2. Smart Furniture Choices** Choose furniture that is not only aesthetically pleasing but also functional. Opt for pieces that can serve multiple purposes, such as a sofa bed that can accommodate guests or a coffee table with built-in storage. Consider using nesting tables that can be tucked away when not in use, maximizing space. ### **3. Multi-Purpose Kitchen** In a small space, the kitchen needs to be both efficient and stylish. Utilize vertical space with hanging shelves, pull-out drawers, and wall-mounted organizers. Incorporate appliances that combine multiple functions, such as an oven with a built-in microwave or a dishwasher that can also function as a drying rack. ### **4. Natural Light and Ventilation** Create a bright and airy atmosphere by maximizing natural light. Use skylights, large windows, and French doors to flood the space with sunlight. Ensure proper ventilation with exhaust fans, openable windows, and air purifiers to keep the air fresh and circulate odors.
### **5. Cohesive Decor** Maintain a cohesive decor scheme throughout the open plan space. Stick to a limited color palette and choose furniture and accessories that complement each other. Consider using a mix of textures and materials to add interest and depth. Avoid cluttering the space with unnecessary items to preserve a sense of openness. ### **6. Lighting** Proper lighting is essential for creating a warm and inviting ambiance. Combine ambient lighting with task lighting and accent lighting to highlight different areas of the space. Use dimmers to adjust the lighting intensity, creating different moods depending on the occasion. ### **7. Storage Solutions** Hidden storage is key in a small open plan space. Utilize vertical space with tall cabinets, shelves, and drawers. Use under-the-stairs storage, built-in benches with storage compartments, or ottomans with hidden storage. Keep clutter to a minimum by decluttering and using baskets or bins to organize belongings. By carefully considering these aspects, you can create a small open plan kitchen living room that maximizes space, enhances functionality, and maintains a cohesive and stylish aesthetic.
4betterhome Open Plan Kitchen Living Room And Design Small

Open Plan Kitchen Ideas

4betterhome Decoracion De Departamentos Pequeños Decoración Unas Interiores Salas

33 Small Open Living Room And Kitchen Ideas House Interior Design

Small Open Plan Kitchen Living Room Ideas 2024 Checkatrade

20 Small Yet Creative Open Plan Kitchen Ideas Homify

7 Small Open Plan Kitchen Living Room Ideas Proficiency

50 Design Secrets For Successful Open Plan Living Loveproperty Com Space Room Kitchen And

10 Of The Best Small Open Plan Kitchen Ideas Solid Wood Cabinets Blog

Small Open Plan Kitchen Living Room Ideas 2024 Checkatrade
Related Posts








