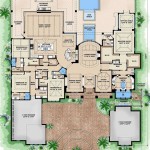How Much Do Floor Plans Cost?
The cost of floor plans can vary depending on several factors, including the size and complexity of the project, the level of detail required, and the experience of the draftsperson or architect creating them. Here are some key aspects that influence the cost of floor plans:
1. Size and Complexity
The size and complexity of the project directly impact the cost of floor plans. Larger projects with multiple rooms, intricate layouts, and custom features will typically require more time and effort to create, resulting in higher costs. Simple floor plans for small spaces or basic renovations may be less expensive.
2. Level of Detail
The level of detail required in the floor plans also affects the cost. Basic floor plans may only include room layouts and dimensions, while more detailed plans can include architectural features, furniture layouts, and other elements. The more detailed the plans, the higher the cost.
3. Draftsperson or Architect Experience
The experience and expertise of the draftsperson or architect creating the floor plans influence the cost. Seasoned professionals with extensive experience may charge higher rates for their services. However, their expertise can ensure the accuracy and quality of the plans.
4. Region and Market Demand
The region where the project is located and the current market demand can also impact the cost of floor plans. Areas with high demand for construction services may have higher rates for draftspersons and architects. Conversely, areas with lower demand may offer more affordable options.
5. Additional Services
In addition to the cost of the floor plans themselves, you may need to consider additional services, such as site surveys, permit drawings, or 3D modeling. These services can add to the overall cost of the project.
Estimated Cost Ranges
The cost of floor plans can vary significantly, but here are some estimated ranges to provide a general idea:
- Basic Floor Plans: $500-$1,500
- Detailed Floor Plans: $1,500-$3,000
- Architectural Floor Plans: $3,000-$5,000 and above
It is important to note that these are just estimates, and the actual cost may vary depending on the specific project and the factors mentioned above. To get an accurate estimate, it is recommended to contact a qualified draftsperson or architect for a consultation.
Tips for Saving on Floor Plan Costs
If you are looking to save money on floor plan costs, consider the following tips:
- Simplify your design: Opt for a simpler layout with fewer intricate details.
- Choose a less experienced draftsperson: While experience is important, a less experienced draftsperson may offer lower rates.
- Negotiate the scope of work: Clearly define the level of detail required in the plans and negotiate the cost accordingly.
- Get multiple quotes: Compare prices from different draftspersons or architects to find the most competitive offer.
Floor plans are essential for any construction or renovation project. Understanding the factors that influence their cost and considering tips for saving money can help you budget effectively for this important aspect of your project.

How Much Does A Floor Plan Cost

How Much Does A Floor Plan Cost

How Much Does A Floor Plan Cost

3d Floor Plan Cost

How Much Does It Cost To Have A Floor Plan Drawing Cedreo

How Much Does A Floor Plan Cost

Real Estate Floor Plan How Much Does It Cost To Outsource

How Much Do 3d House Plans Cost Faqs Answered Cedreo

How Much Does It Cost To Have A Floor Plan Drawing Cedreo

How Much Does A Floor Plan Cost
Related Posts








