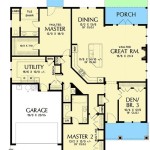Down Slope House Plans: Making the Most of Your Hillside Landscaping
Building a home on a hillside offers unique opportunities to embrace stunning views and create a dramatic abode. However, designing a house for a sloping site requires careful planning and consideration of several essential aspects: ### Site Assessment and Orientation -Assess the steepness:
Determine the slope angle and direction of your hillside to identify potential challenges and design solutions. -Consider solar orientation:
Orient the house to maximize natural light and minimize energy consumption. -Evaluate drainage:
Ensure proper drainage to prevent erosion and water damage. ### Structural Design and Foundation -Foundation type:
Choose the appropriate foundation type for the slope, such as a slab-on-grade, crawlspace, or basement. -Retaining walls:
Incorporate retaining walls to support the sloping terrain and prevent soil erosion. -Structural materials:
Select durable and moisture-resistant materials for the structure, such as concrete, steel, or engineered wood. ### Floor Plan and Room Layout -Step-down design:
Create a terraced or step-down design to accommodate the slope and maximize natural light. -Split-level plan:
Utilize multiple levels to provide separation between living areas and create visual interest. -Open floor plan:
Embrace open floor plans to take advantage of views and enhance the flow of light. ### Windows and Doors -Maximize views:
Place large windows and doors on the slope-facing side of the house to capitalize on the scenery. -Integrate outdoor spaces:
Design patios and decks that extend from the interior spaces to enjoy the surrounding landscape. -Control solar gain:
Install awnings or overhangs to reduce excessive heat gain through windows. ### Outdoor Living and Landscaping -Terrace design:
Create terraced gardens and patios to extend the living space outdoors. -Retaining walls:
Use retaining walls as aesthetic elements to define outdoor spaces and control erosion. -Plant selection:
Choose plants that are well-suited to the hillside environment, such as drought-tolerant or erosion-control species. ### Energy Efficiency and Sustainability -Passive solar design:
Optimize the house's orientation and insulation to reduce energy consumption. -Natural ventilation:
Utilize cross-ventilation to promote air circulation and minimize the need for mechanical ventilation. -Water conservation:
Install rainwater harvesting systems or drought-tolerant landscaping to conserve water. ### By embracing these essential aspects, you can create a stunning and functional home on a hillside landscape that harmonizes with its surroundings and provides a unique living experience.
4 Massing Strategies For Building On Sloped Sites
:strip_icc()/101060548-a7992b94182a40869553175b60fee2ba.jpg?strip=all)
10 Hillside Landscaping Ideas That Will Improve Your Yard

Hillside Landscaping How To Landscape On A Slope Garden Design

A Guide To Sloping Lot House Plans
:strip_icc()/100011823-58ae5c70f86549268acd29f33b8dcbf2.jpg?strip=all)
10 Hillside Landscaping Ideas That Will Improve Your Yard

20 Easy Hillside Landscaping Ideas Designs On A Budget

Build On A Steep Slope Turkel Design

15 Hillside Landscaping Ideas For A Sloped Yard

Sloping Block House Designs Upward Downward Split Level

How To Build On A Sloped Terrain 5 Modern Residential Projects Shaped For Their Environments With Split Level Exteriors Archdaily
Related Posts








