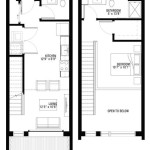Ranch-style homes, also known as Rancher or Rambler style homes, have been a popular choice for many decades. With their single-level floor plan, these homes offer a simpler living experience than their two-story counterparts. In this article, we take a closer look at the benefits of Rancher house plans and why they have become a popular option for many homebuyers.
What is a Rancher House Plan?
A Rancher house plan is a type of one-level home, meaning all of the living spaces are on the same floor. These homes typically feature an open floor plan that includes a living room, dining room, kitchen, and often a family room. The bedrooms are usually located down a hallway, and often there is an attached garage. Rancher house plans are often characterized by their low-slung rooflines and large windows, which give them an open, airy feel.
Benefits of Rancher House Plans
Rancher house plans offer a number of advantages for homeowners. First, the single-level design makes it easier to move around the home. This is especially helpful for seniors or those with mobility issues. Additionally, these homes are typically more affordable to build and maintain than two-story homes. This is due to the fact that they require less materials and labor to construct. Furthermore, Rancher house plans often feature large windows, which let in plenty of natural light and help keep energy costs down.
Popular Rancher House Plan Features
When building or buying a Rancher house plan, there are a few features to consider. First, many Rancher house plans include an attached garage, which can offer added convenience and security. Additionally, some plans include a covered porch or patio, which can provide shade and a place to relax outside. Other features to look for include large windows, high ceilings, and open floor plans that allow for easy flow between rooms.
Finding the Right Rancher House Plan
When searching for the perfect Rancher house plan, it is important to consider your lifestyle and budget. It is also important to consider the size of the home, as well as the features that are most important to you. If you are looking for a large home with plenty of amenities, a two-story home may be a better option. However, if you are looking for a simpler, single-level home, a Rancher house plan may be the perfect choice.
Conclusion
Rancher house plans offer many advantages for today’s homeowners. With their single-level design, these homes are often more affordable to build and maintain than two-story homes. Additionally, they often feature large windows and open floor plans, which provide plenty of natural light and make it easy to move around the home. With their many benefits, it’s no wonder Rancher house plans are becoming increasingly popular.















Related Posts








