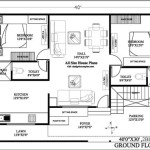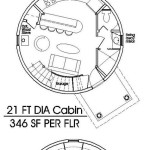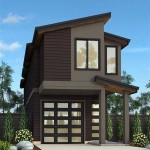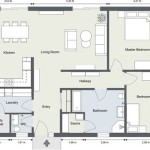How Much Does It Cost to Design a House Plan in 2023?
Designing a house plan is a crucial step in the homebuilding process, and understanding the costs involved is essential for budgeting purposes. The cost of a house plan varies depending on several factors, including the size and complexity of the home, the experience and expertise of the designer, and the geographical location. In this guide, we'll explore the different aspects that influence the cost of designing a house plan.
Size and Complexity of the Home
The size and complexity of the home have a significant impact on the cost of the house plan. Larger homes with multiple stories, intricate floor plans, and custom features require more time and effort to design, resulting in higher costs. The number of bedrooms, bathrooms, and other functional spaces also influences the complexity and cost of the plan.
Experience and Expertise of the Designer
The experience and expertise of the designer play a major role in determining the cost of the house plan. Architects and professional designers typically charge higher rates for their services due to their extensive training, experience, and knowledge of building codes and design principles. Entry-level designers or draftsmen may offer lower rates, but their lack of experience may affect the quality and accuracy of the plan.
Geographical Location
The geographical location of the project can also affect the cost of the house plan. Designers in major metropolitan areas with a high cost of living tend to charge higher rates than those in smaller towns or rural areas. The availability of skilled designers and the local market conditions also influence the pricing.
Standard vs. Custom House Plans
Standard house plans are pre-designed plans that are available for purchase from online retailers or design firms. These plans are typically less expensive than custom plans, as they do not require the designer to create a unique design from scratch. However, they may not fully meet the specific requirements or preferences of the homeowner.
Custom house plans are designed specifically for the individual homeowner and their needs. They offer greater flexibility and allow for the incorporation of unique features or modifications. As a result, custom house plans are typically more expensive than standard plans.
Additional Considerations
In addition to the factors discussed above, there are other considerations that may affect the cost of a house plan:
- Site Plan: A site plan is a separate drawing that shows the placement of the house on the building lot, including driveways, walkways, and landscaping. The cost of a site plan can vary depending on the complexity of the site and the level of detail required.
- Revisions: Changes or modifications to the original plan after it has been completed may incur additional charges. The number of revisions and the extent of the changes will determine the cost.
- Structural Engineering: In some cases, the house plan may require structural engineering calculations to ensure the structural integrity of the building. This service is typically provided by a licensed structural engineer and can add to the overall cost of the plan.
Approximate Cost Range
The cost of a house plan can vary significantly depending on the specific factors mentioned above. However, as a general guide, here is an approximate cost range for different types of house plans:
- Standard House Plan: $500 - $2,000
- Custom House Plan: $1,000 - $10,000+
Conclusion
Understanding the factors that influence the cost of a house plan is essential for making an informed decision. By considering the size and complexity of the home, the experience of the designer, the geographical location, and other additional factors, homeowners can estimate the potential cost of designing their dream home. It is advisable to consult with multiple designers to obtain quotes and compare their services and fees before making a final choice.

How Much Does A Floor Plan Cost

How Much Do 3d House Plans Cost Faqs Answered Cedreo

How Much Do 3d House Plans Cost Faqs Answered Cedreo

3d Floor Plan Cost

Get The Lowdown On Cost To Build Estimates Houseplans Blog Com

Est House Plans To Build Simple With Style Blog Eplans Com
How Much It Should Cost To Get Home Elevation Floor Plan Designs For Double Story 1000 Sq Ft 20x40 Small Design Quora

How Much It Should Cost To Get Home Elevation Floor Plan Designs For Double Story 2400 Sq Ft Small Design

How Much Do House Plans Cost Drummond

Custom Floor Plan Cost 2d And 3d Plans
Related Posts








